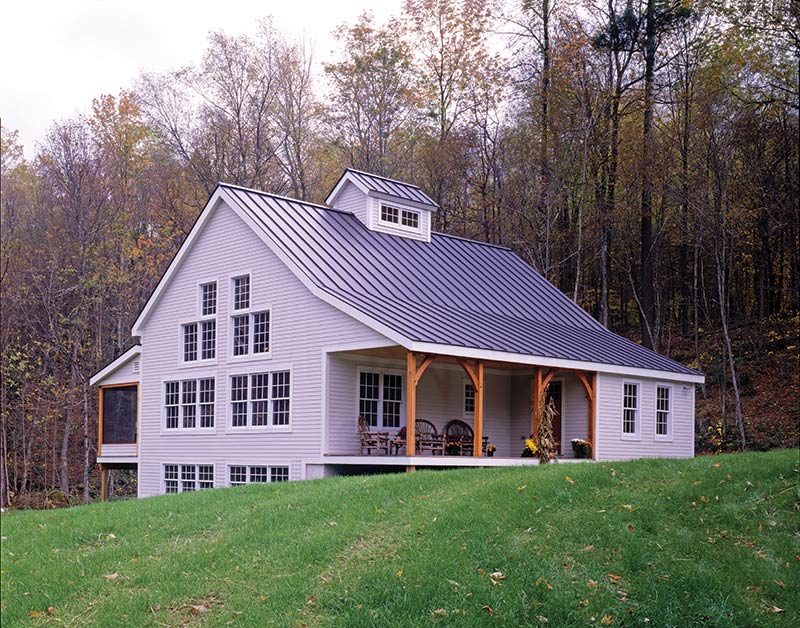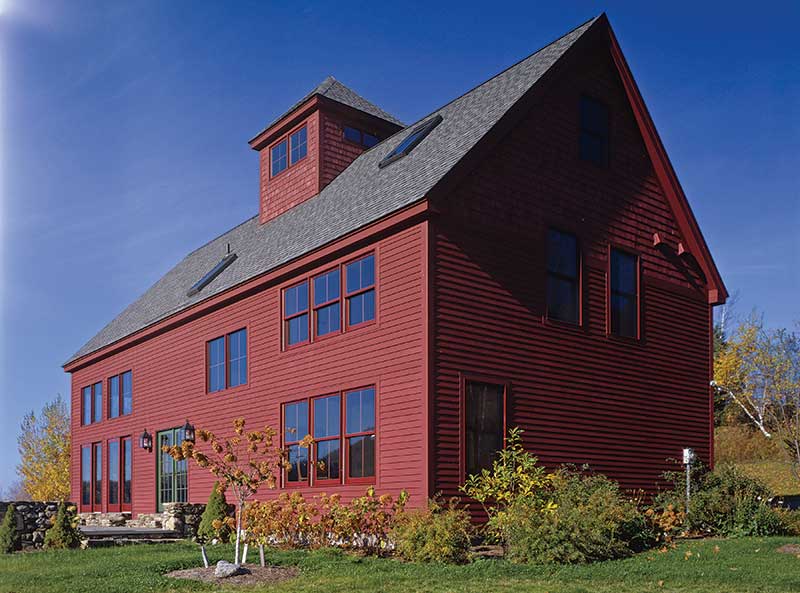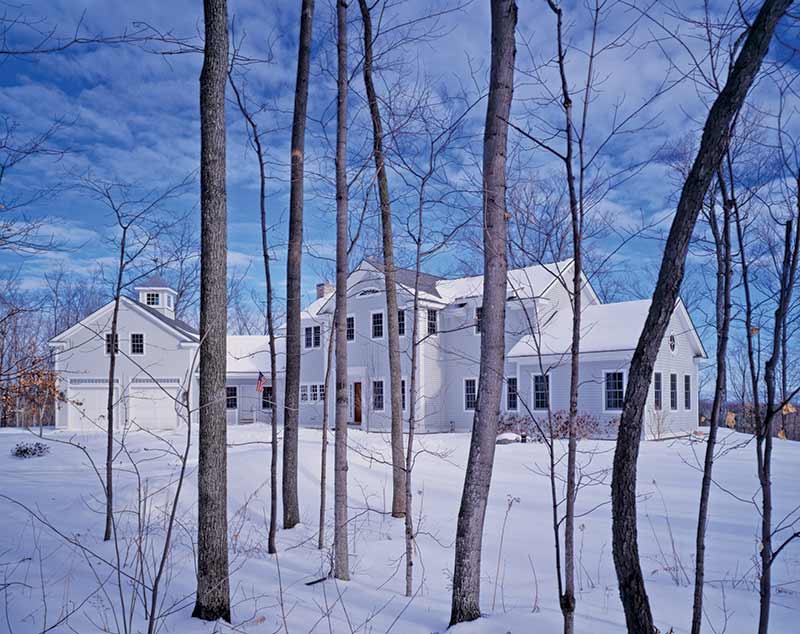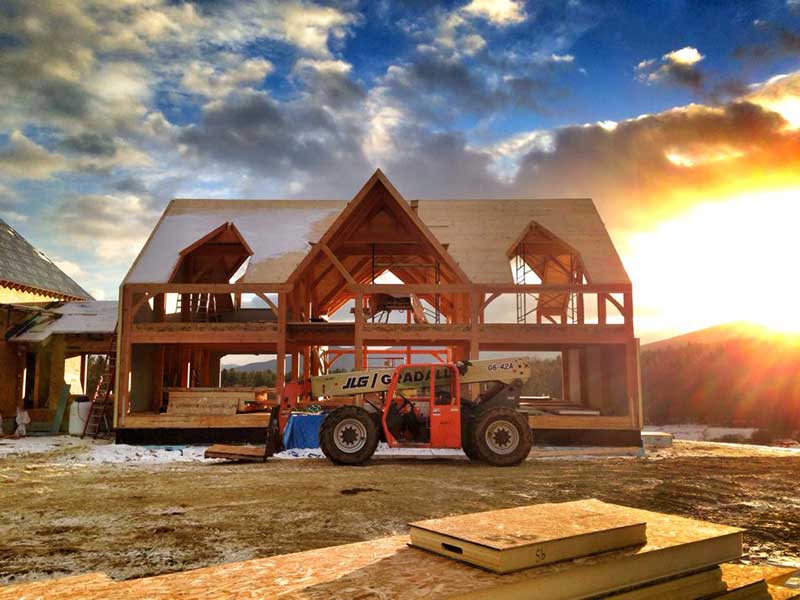What Makes a Barn Home?
Well first, the exterior design should resemble a barn. Above is our infamous Classic Barn Home, designed to look like a traditional New England style barn. The cupola atop the roof is optional and adds a nice external feature harkening back to a traditional barn. The cupola also is a nice internal feature, adding a great source of natural lighting throughout. Our Classic Barn Home line has become wildly popular over the years and we have designed and crafted many variations for homeowners!

Barns are usually open and airy, with free-flowing space accented by posts and beams. Timber frame construction naturally lends itself to that same look and feel. Many of the historic New England style timber frame barns you see today are constructed out of posts and beams. This Davis Frame barn home is another great modern barn home example – the exterior looks like a barn, it features an open floor plan with beautiful exposed wood, and it incorporates reclaimed barn wood accents and sliding barn doors throughout the interior of the home. Timber frame construction is the perfect option to help you create the ultimate barn home!
Barn Doors
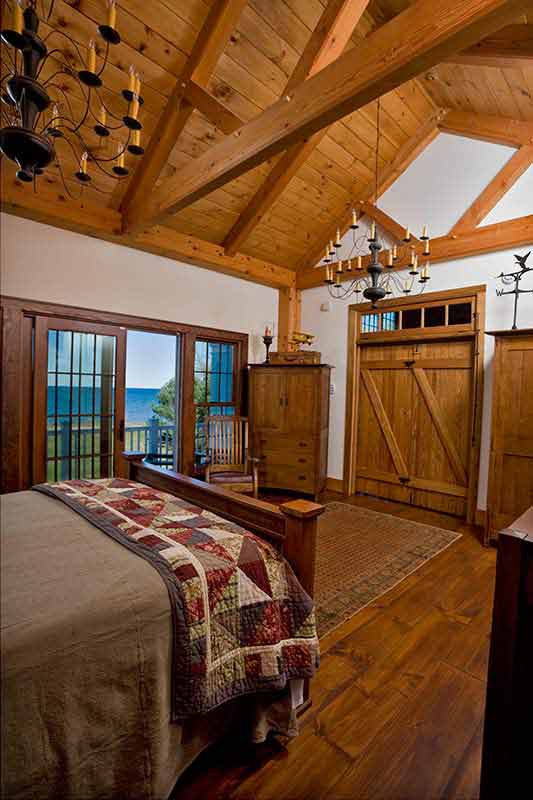
Barn style doors are an impressive addition to any timber frame home, enhancing the barn home feel. And, sliding barn doors can also be a great way to save space, especially in smaller rooms. Barn doors can be left natural and rustic or you can easily paint them white or gray for a more modern look! They have become a huge trend over the last few years.
Reclaimed Timbers

Want to give your barn home an old-world look? Consider adding reclaimed timbers! Reclaimed timbers will be more expensive than “new” wood, such as Douglas fir or pine, but they can add a certain amount of authenticity. Often reclaimed lumber comes from old mill buildings, historic barns or houses built 100+ years ago. This timber frame kitchen pictured above features reclaimed timber framing and flooring to achieve a barn style look. You would never know this house was built just a few years ago!

We hope you enjoyed these barn home design ideas. Once the house is designed, then it’s time to decorate. Pottery Barn sells great rustic, industrial, and traditional barn home accents and furniture. Whether buying or browsing, we think Pottery Barn’s website or physical store is great place to gather decorating ideas for your new barn home!
Call 1-800-636-0993 to learn more about our timber frame and barn homes! We look forward to speaking with you about your new barn home project.










