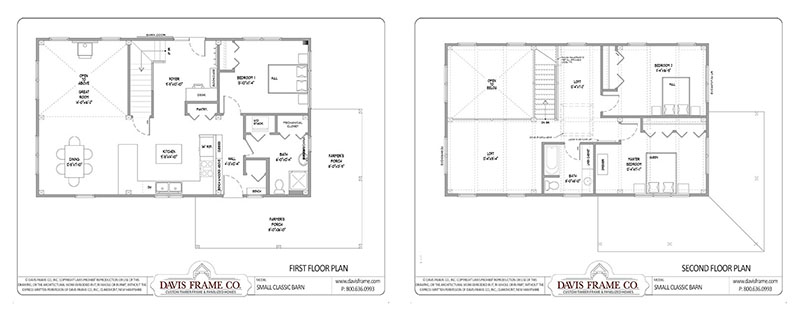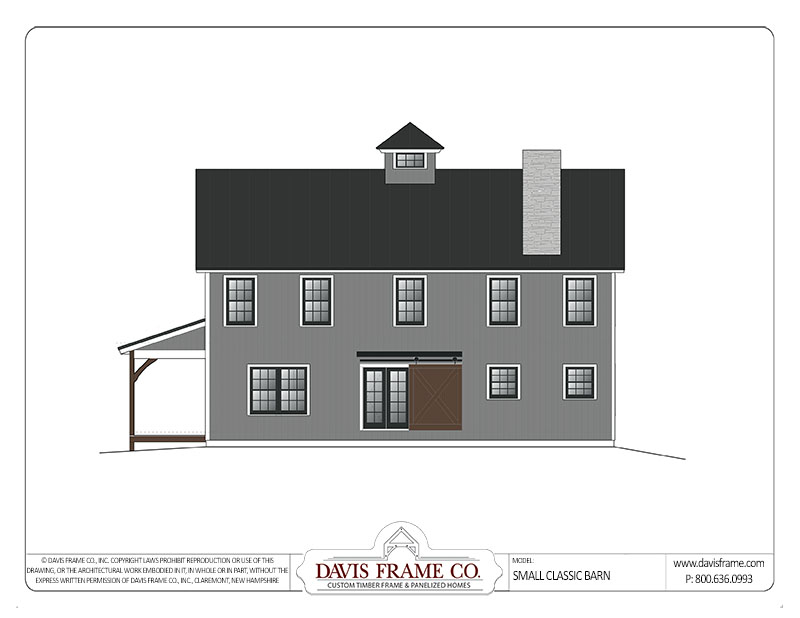we could easily modify itwe could easily modify itTimber frame barn homes have become all the rage over the years. And this small barn home plan is simply amazing! All of our barn home designs combine charming New England-style architecture with old-world timber framing. Timber frame is commonly found in many old barns throughout New England.
This small barn house plan was originally created for a Vermont client and is the perfect size for those looking for an efficient timber frame floor plan. Architecturally, the small timber frame was designed to look like a barn on the outside to conform with current design trends and shaves off over 400 square feet from our popular Classic Barn 1 timber frame plan. Timber frame plans 2,000 square feet or less are becoming much more popular. Our new small classic barn model has a 24X40 footprint of 1,800 square feet. The plan features 3 bedrooms and 2 full bathrooms.
Small Barn Home Floor Plan

The first floor of this small barn home features a nice open layout like our larger timber frame plans. Upon entering the front entry, you have a clear view of the kitchen straight ahead. To one side it flows and opens into the dining room and great room. This type of flexible and open floor plan is perhaps the number one reason people choose timber frame home building. On the other side of the entry, there is a first-floor bedroom and a bathroom that also houses the laundry space. Although the first-floor bedroom is not a master bedroom on this floor plan, we could easily modify it to create a small master bedroom suite.
The second floor hosts two bedrooms, including the master bedroom and another spacious bedroom. Also on the second floor is a full bathroom that is a shared space by both bedrooms. It also features a spacious loft. A loft is a perfect space for whatever you want it to be, such as an office, playroom, or another sitting area. The loft is a wonderful place to enjoy the beauty of the timber frame. It overlooks the first floor and a fabulous view of the wood.
Interested in learning more about our timber frame barn house floor plans? Call us today at 800.636.0993.

