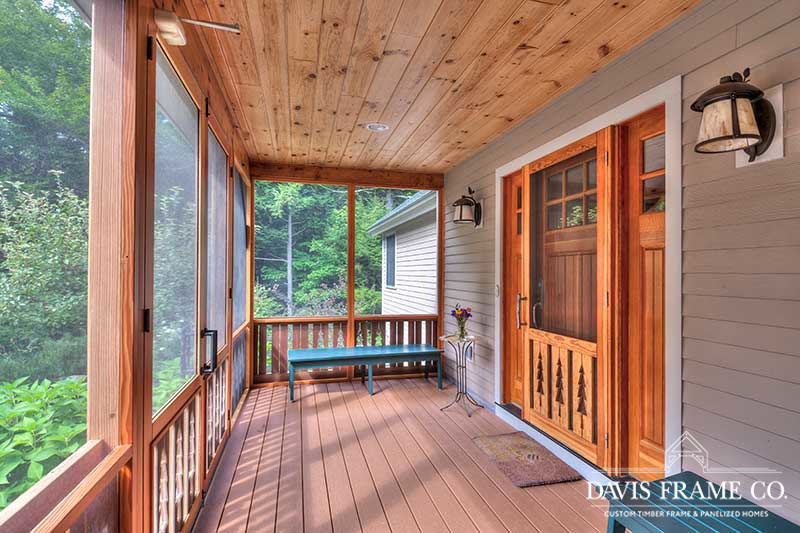Often life brings on unanticipated changes. Your household might grow or you might want to start a new business. In the past, you may have been a hermit but now can’t resist the urge to entertain and host dinner parties with all your friends. Whatever the situation is, your home base might need to grow with these new developments. When building your new home, you might not think you need to account for these circumstances. Or there could be other reasons holding you back from building as big as you want. Finances, time restraints, and permitting restrictions are a few valid reasons that come to mind. If any of this applies to you, that is OK. With some foresight, you can plan for these future changes when building home additions.
Consider Your Land
As you are planning, keep in mind the layout of your land. Land features like streams, ponds, rocky ground, and forests will have a part to play in your planning process. If you think your addition might go on top of a deep rock deposit, you may have to forego a basement for that area. Cutting down trees, or moving shrubs, can free up space. And if you are dealing with bodies of water, you might need to rethink the orientation of the main living space before you start building.
Start Simple
If you want to start with a home on the smaller side but think there is a chance you will want to add on later, stick with a classic design. A frilly building costs more to change later on, and will bring complications. Barn and Studio style homes make great starting points since it’s easy to add on to them later. They are on the smaller side and have streamlined features making them cost-effective from the get-go too. Larger styles like Colonial homes are also easy to build additions on to.
What is Your Budget?
First, you need to obtain quotes for material costs, labor costs, and permitting fees for building your addition. You might have to start with ballpark numbers. Then you can determine how much you can swing. If you don’t have enough money to see your vision through, find out if you can get financing. Otherwise, scale back your project.
What Kinds of Additions do You Want?
There are hundreds of home addition types to choose from. You might want to add more bathrooms, bedrooms, a big dining room, a utility room, or a workspace. Make a list of everything you might want in the future. Then map out how you would do it all at once if you could. You might find that your wants are achievable in the first place.
Once you know how the space will be used, decide the format. Will it be an extra main floor room or do you want to build upwards with a second or third story? Do you want the space insulated or used as an outdoor structure like a porch or sunroom? Will a small bump-out suffice? Or do you need an entirely separate building connected with a breezeway?
Use What You Have
Don’t forget, you can convert basement or attic space into whatever you would like. Many people turn their basement into a decked-out family room with a pool table, big screen tv, and plush seating. This frees up space in the main living area for larger family gatherings. Attics also offer potential, especially with added dormers. They provide vertical wall height for bedrooms, bathrooms, and closets.
Add an ADU, or Two
It might not be possible to build a connected add-on. Usually, this is due to permitting or geographical restrictions. Even if you checked when you started the building process, laws can change over time. If you find yourself in this predicament, all is not lost. ADUs (Accessory Dwelling Units) are an excellent way to get what you want and skirt the rules.
ADUs are typically detached backyard buildings finished out for living use. People use them as in-law apartments, offices, private yoga studios, and workshops. Their potential is not limited by this small list, however.
Since ADUs are considered temporary structures and have a smaller footprint, permitting for this type of building is usually less stringent. In some areas, a permit might not be required at all. We always recommend checking with your local town office before building any new structure on your property.
Conclusion
It is never too late or too early to think about building an addition to your home. If you are starting to design your home consider any later additions. This will help you decide on things like placement and costs. If you find that you are not able to build attached structures, later on, there are other options such as utilizing unused space or buying detached structures.

