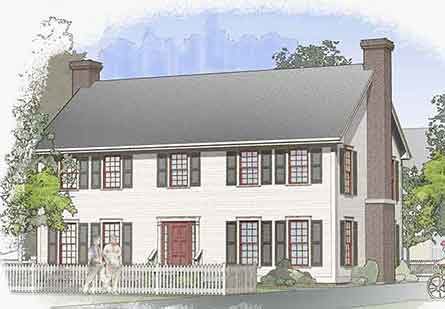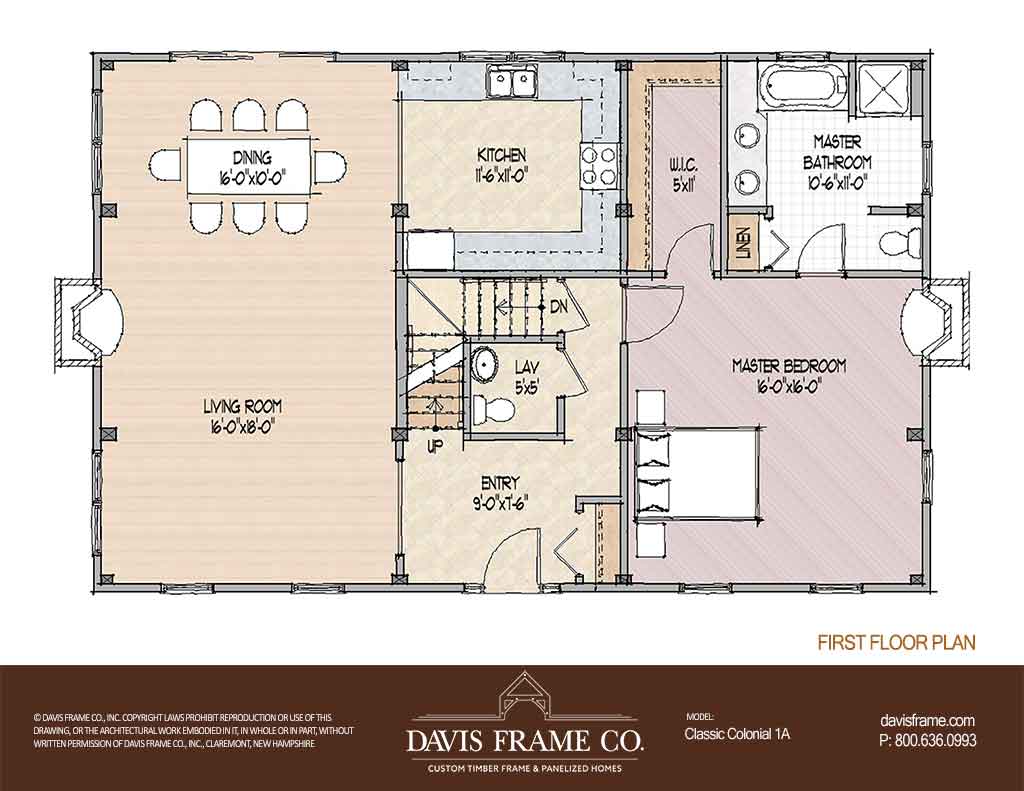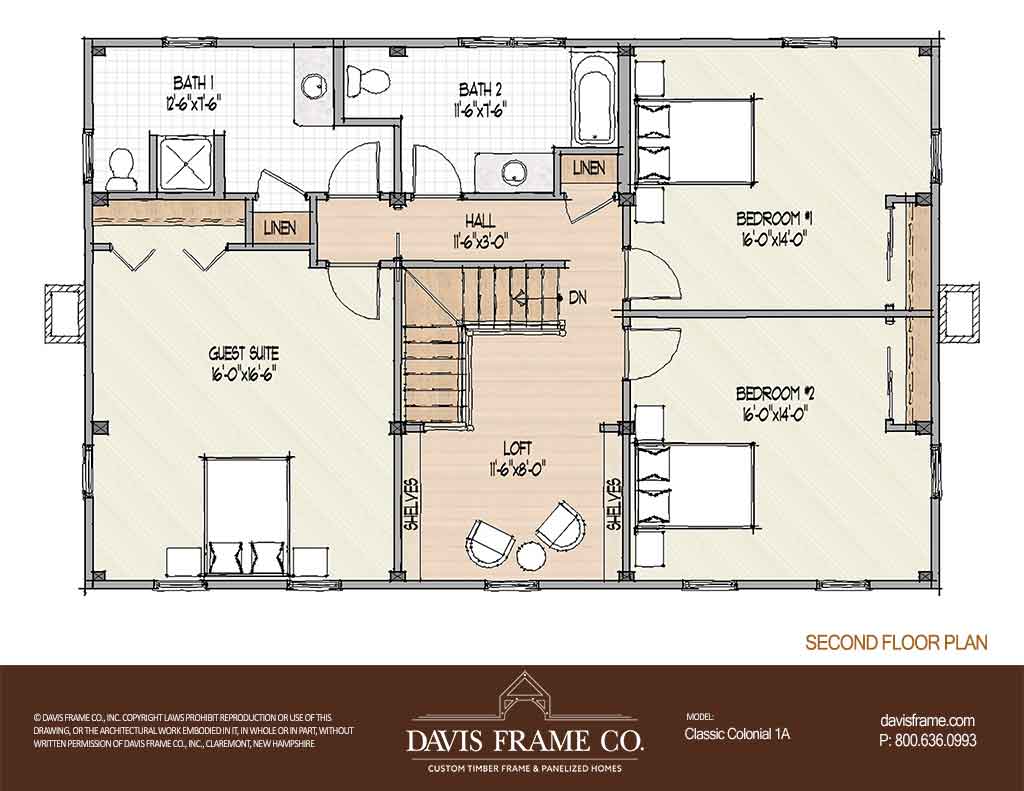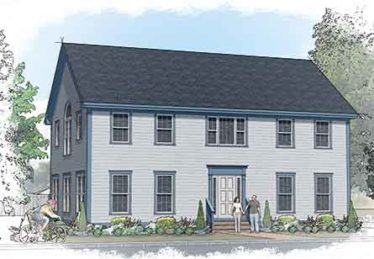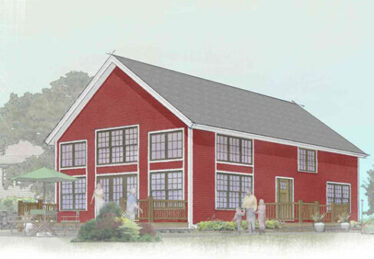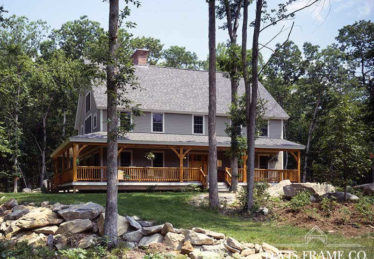SPECIFICATIONS
- Dimensions: 28′ x 44′
- Bedrooms: 4
- Bathrooms: 3.5
- Total Sq Ft: 2,464
- First Floor: 1,232
- Second Floor: 1,232
The Classic Colonial 1A has two fireplaces on the first floor – one to be shared by the open living/dining space, and one for the enhancement of the luxurious and spacious master suite.
The second floor has three bedrooms and two baths to create plenty of room for a growing family.

