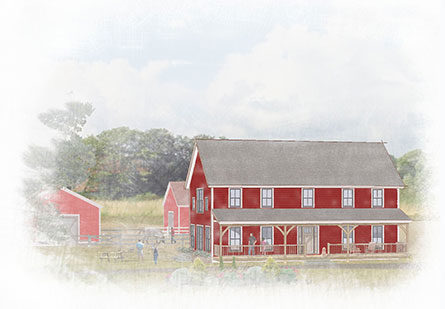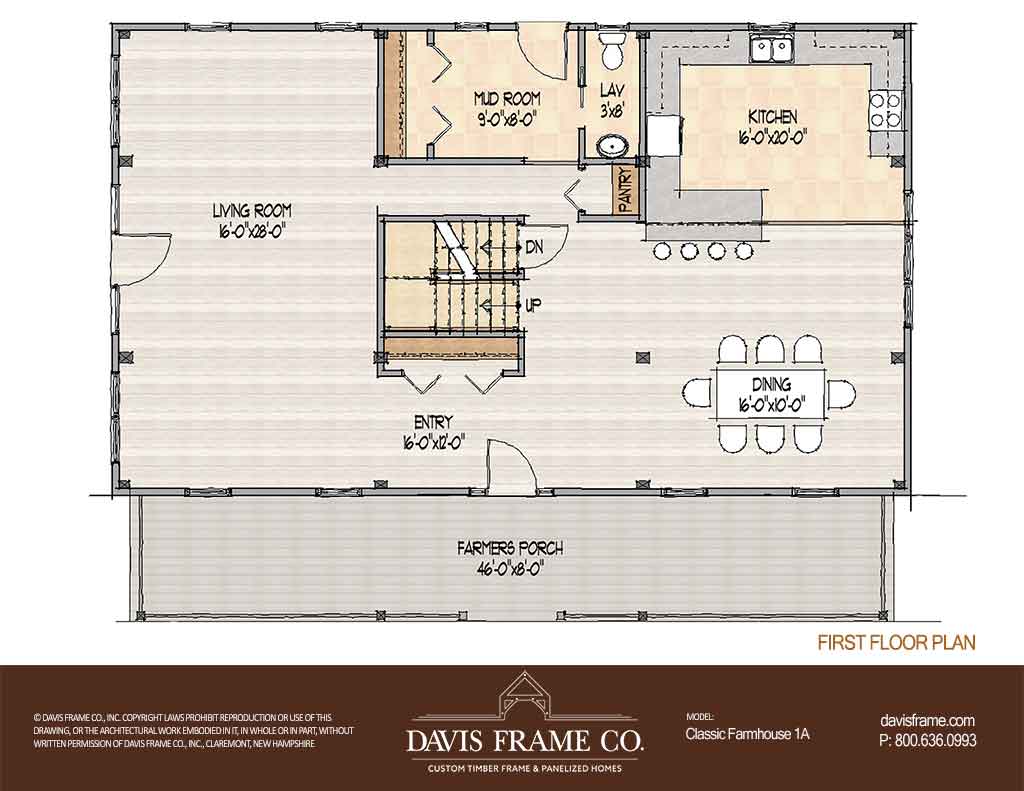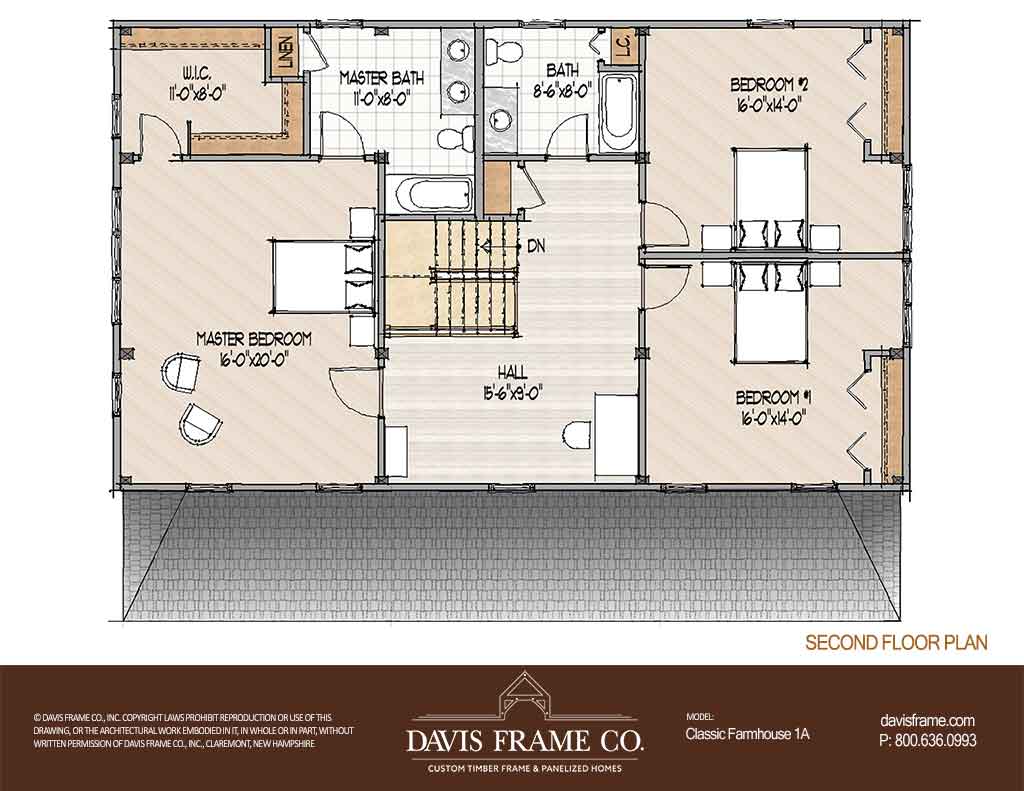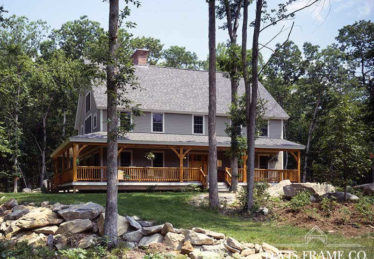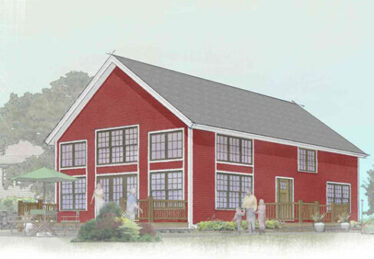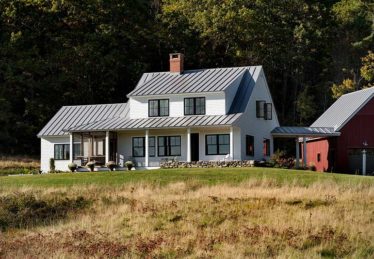SPECIFICATIONS
- Dimensions: 28′ x 48′
- Bedrooms: 3
- Bathrooms: 2.5
- Total Sq Ft: 2,688
- First Floor: 1,344
- Second Floor: 1,344
A welcoming farmer’s porch extends the length of the home’s facade, leading into the main entry hall and then on to an open living room, dining room, and kitchen.
The rear-entry mudroom offers a perfect place to hang coats, take off boots and store gardening tools.
The second floor has plenty of room for a growing family with a large hall that can be a study or entertainment area, two bedrooms that share a full bath, and a luxurious master suite that features a full ensuite bath, walk-in closet and private sitting area.

