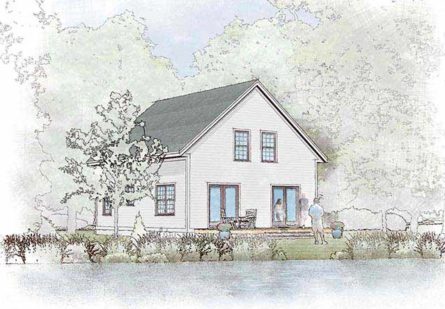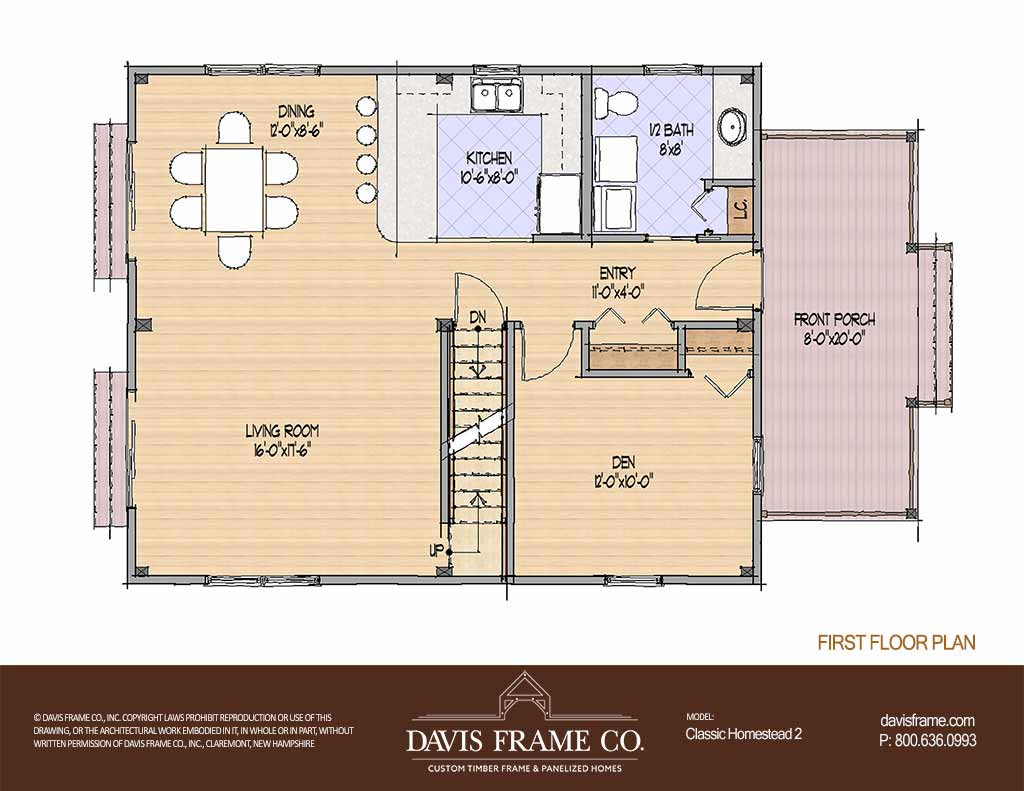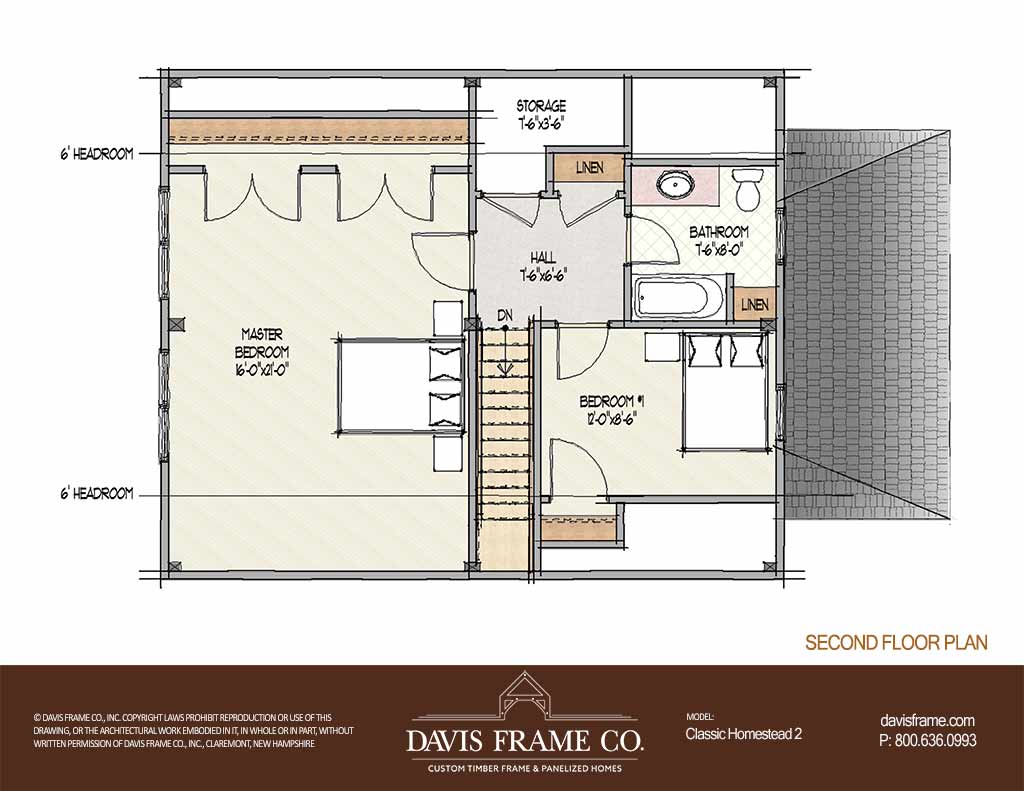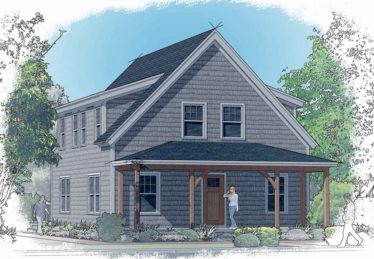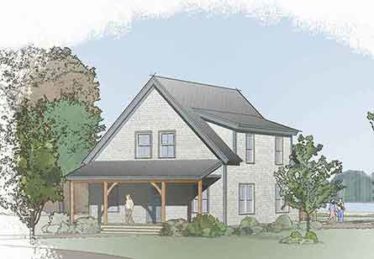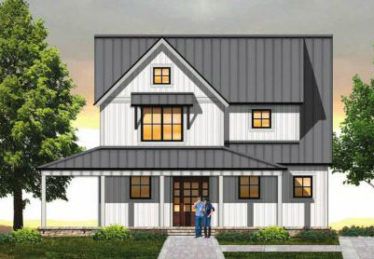SPECIFICATIONS
- Dimensions: 26′ x 32′
- Bedrooms: 2
- Bathrooms: 1.5
- Total Sq Ft: 1,664
- First Floor: 832
- Second Floor: 832
A perfect lakeside cottage or retreat in the woods, this home has a welcoming timber-framed front porch and a well-designed interior living space.
The first floor is where you’ll find the living and dining rooms, a kitchen, and a den or study that can also function as a guest bedroom. A convenient laundry and half bath near the entrance round out this spatially efficient design. There are two bedrooms and a full bath on the second floor.

