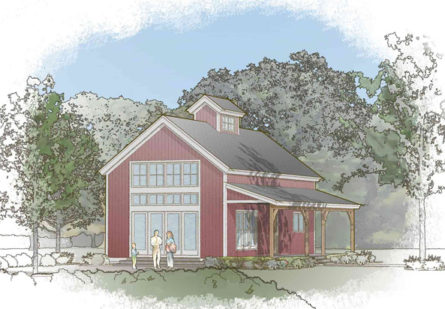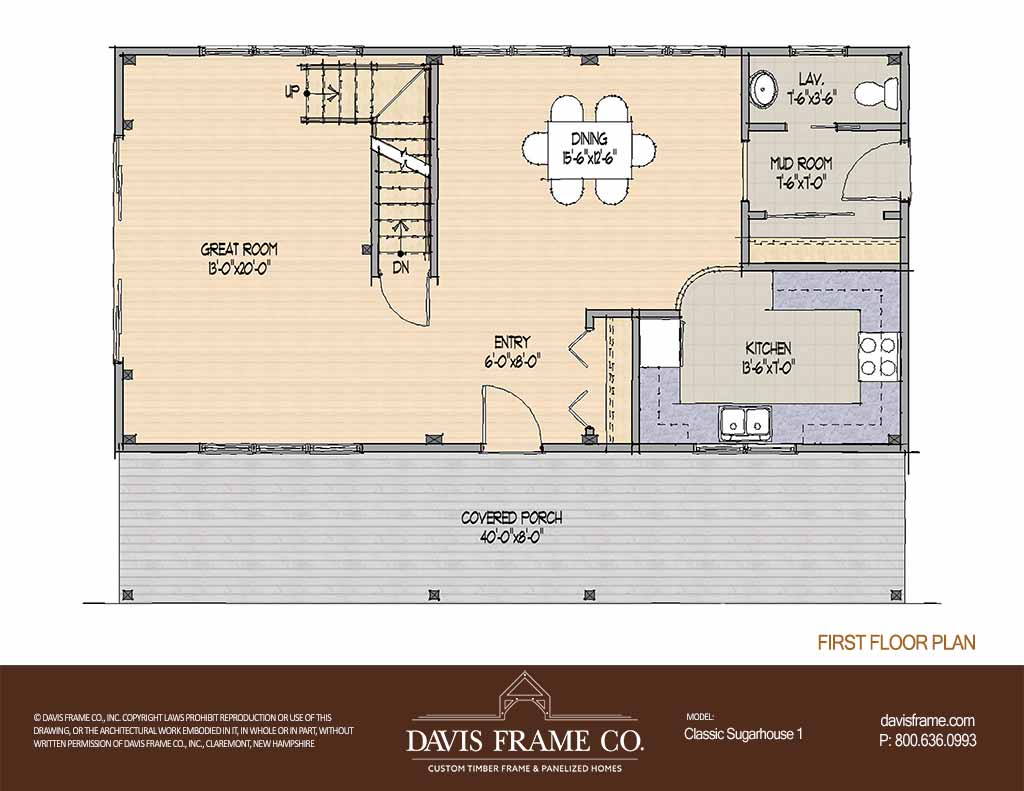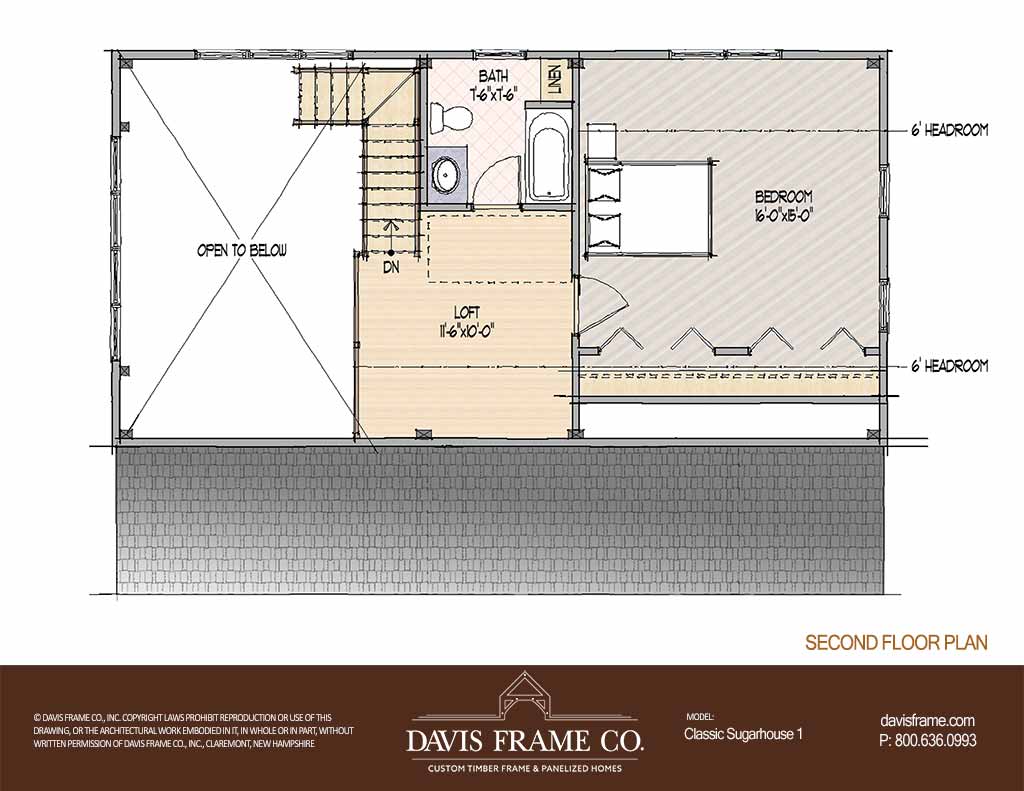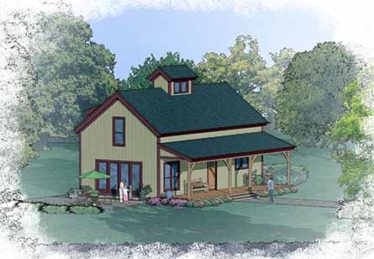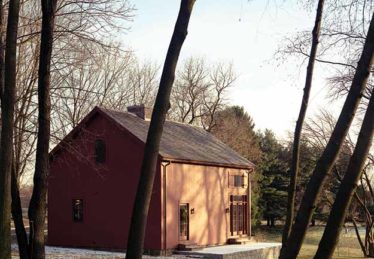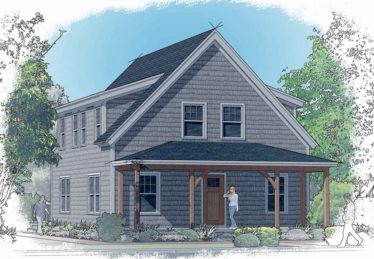SPECIFICATIONS
- Dimensions: 20′ x 40′
- Bedrooms: 1
- Bathrooms: 1.5
- Total Sq Ft: 1,318
- First Floor: 800
- Second Floor: 518
A shed porch at the front leads directly to the entry foyer and the open first floor that includes a kitchen, dining room, mudroom, half bath, and cathedral-ceiling great room.
A spacious loft overlooking the great room is illuminated by the large cupola, creating a perfect area for reading. The rest of the second floor houses the master bedroom and a full bath.

