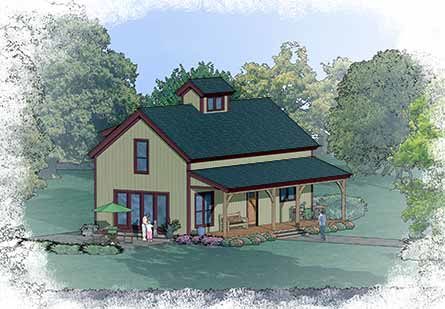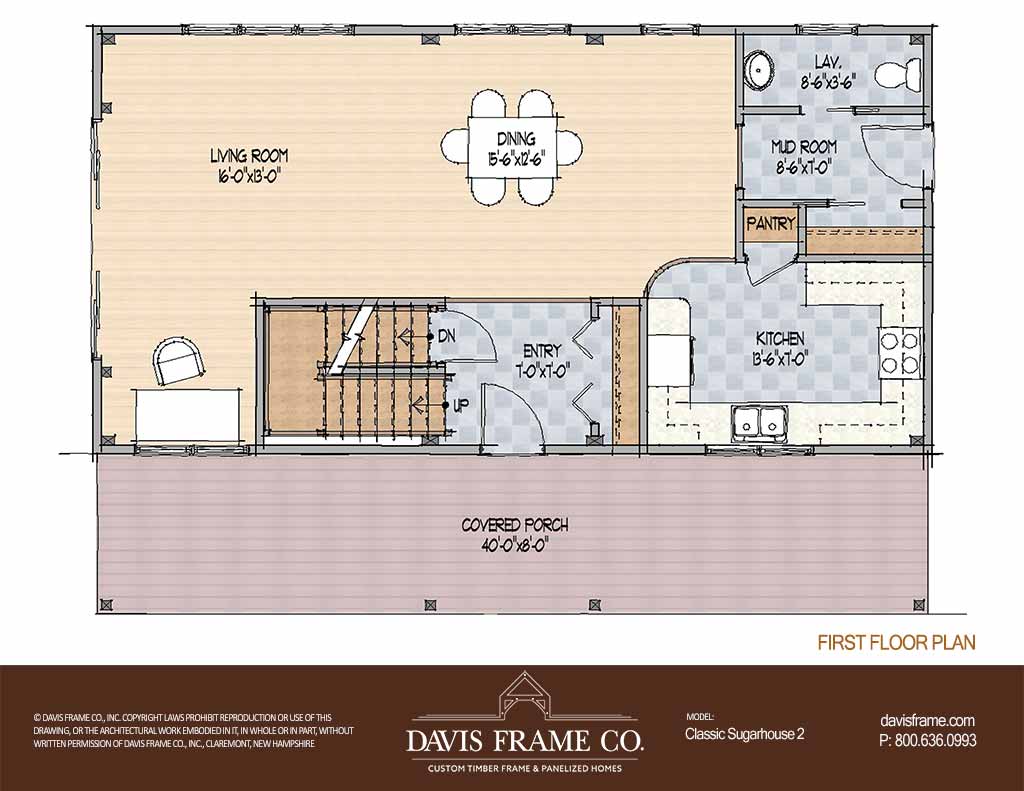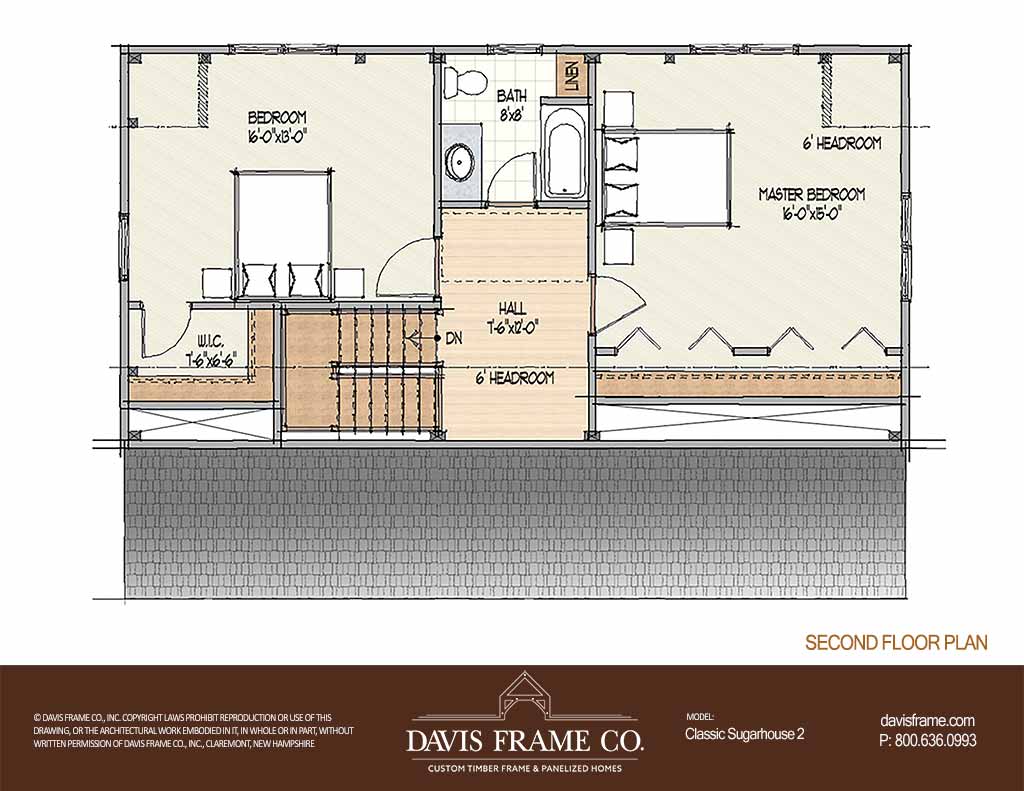SPECIFICATIONS
- Dimensions: 20′ x 40′
- Bedrooms: 2
- Bathrooms: 1.5
- Total Sq Ft: 1,600
- First Floor: 800
- Second Floor: 800
For the Classic Sugarhouse 2, we’ve moved the location of the stairs but left the first-floor plan so that the living and dining areas are open and spacious.
A shed dormer is added to the second floor along the back of the house and uses the area over the living room to provide ample space for two bedrooms and a full bath.



