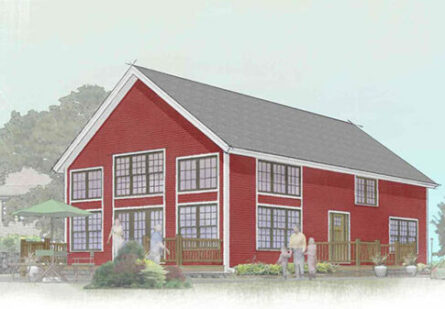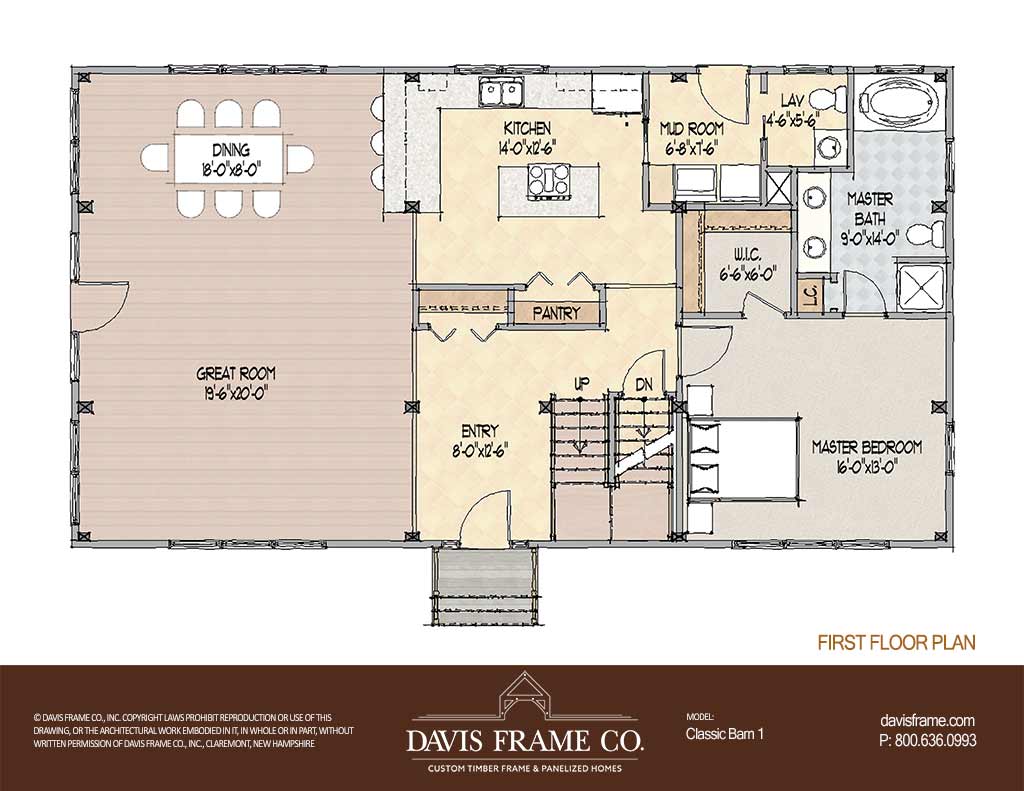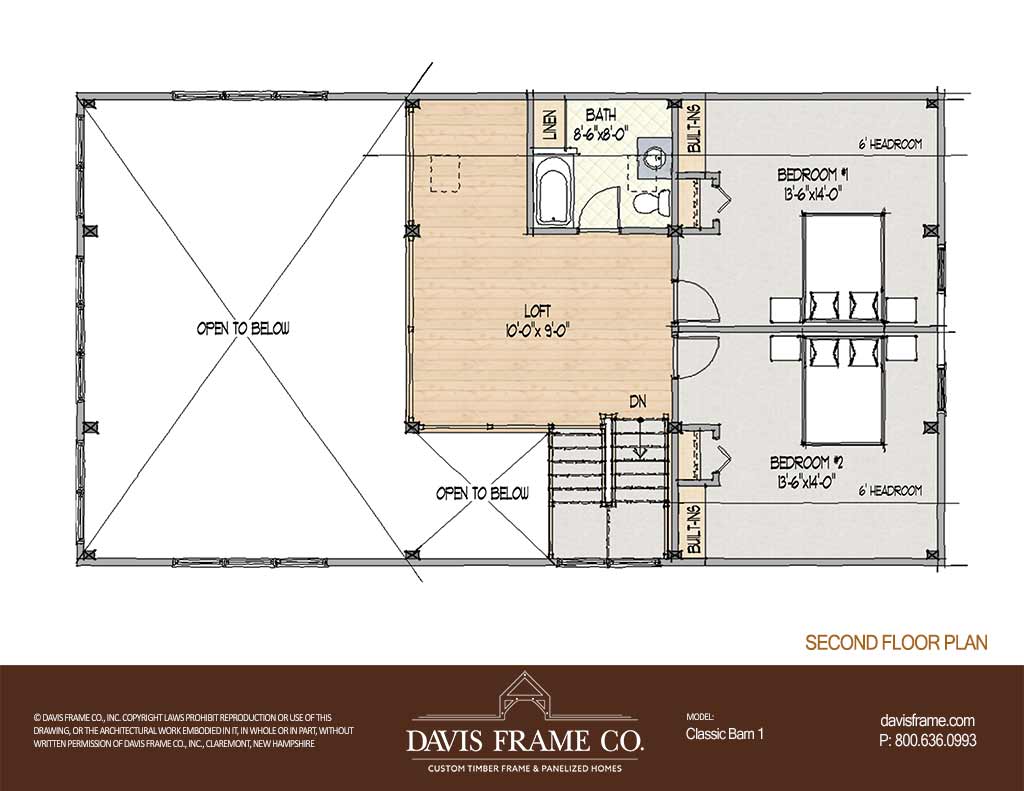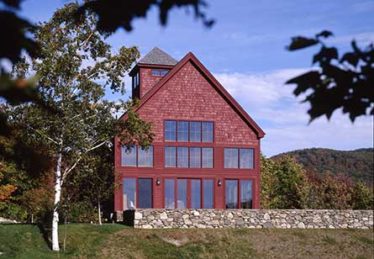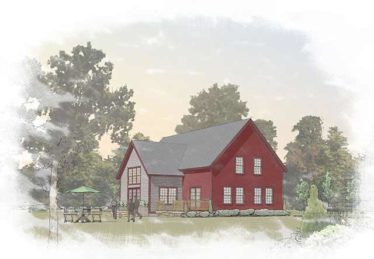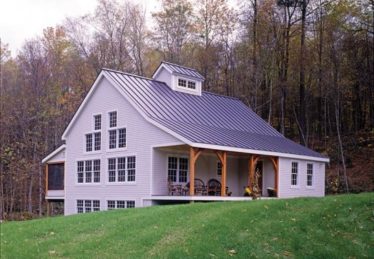SPECIFICATIONS
- Dimensions: 28′ x 52′
- Bedrooms: 3
- Bathrooms: 2.5
- Total Sq Ft: 2,236
- First Floor: 1,456
- Second Floor: 780
Emphasizing simple lines and large groupings of windows, this design features a ground-floor master suite, central kitchen, cathedral-ceiling great room and dining room.
The second floor includes a central loft, two bedrooms, and a full bath. The exterior finish of the home is done in attractive clapboards.

