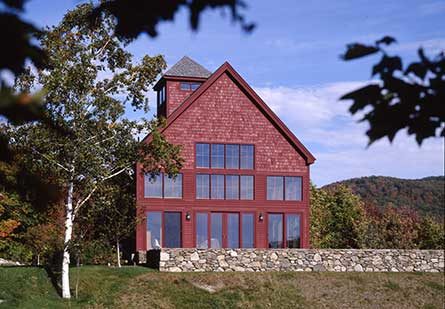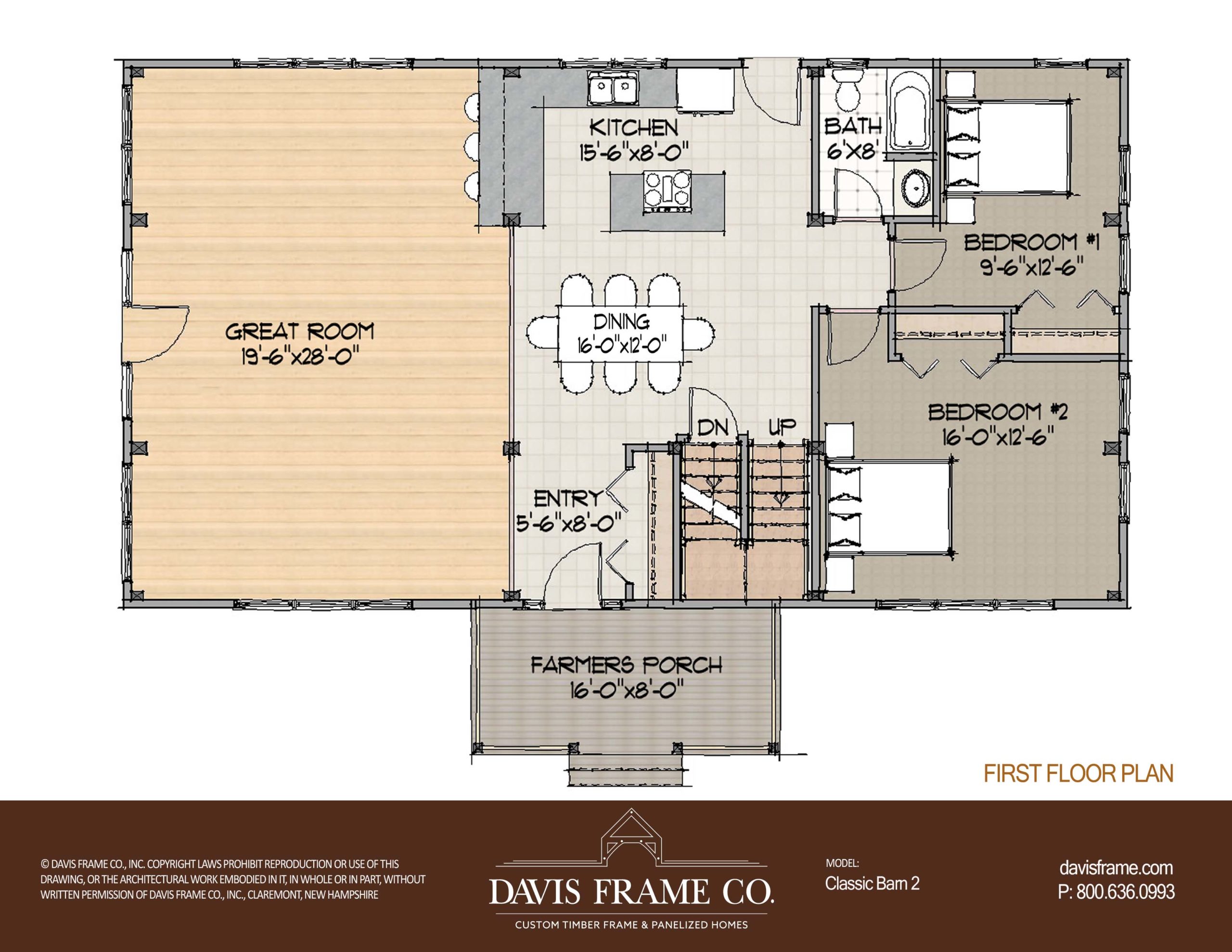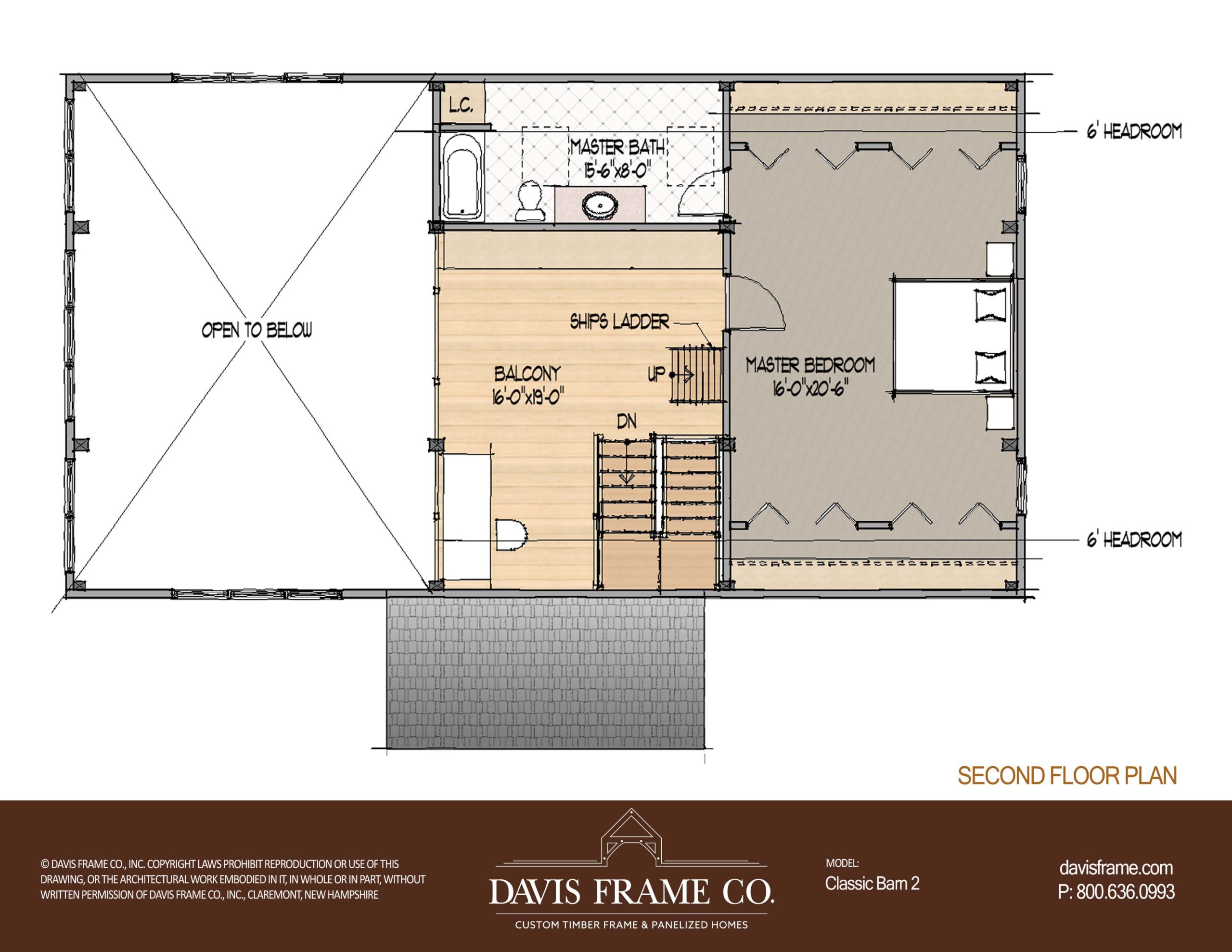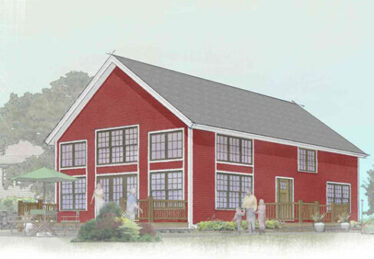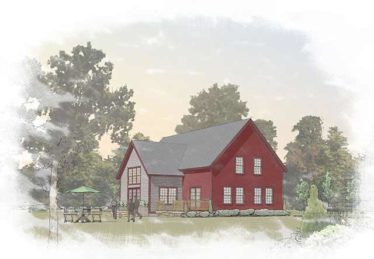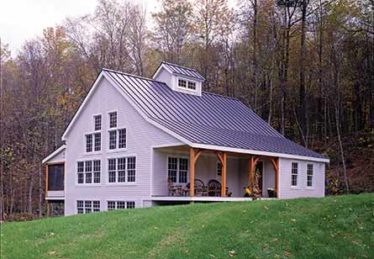SPECIFICATIONS
- Dimensions: 28′ x 52′
- Bedrooms: 3
- Bathrooms: 2.5
- Total Sq Ft: 2,540
- First Floor: 1,456
- Second Floor: 900
- Loft: 184
Originally intended to allow better air circulation in haylofts, we’ve added a charming traditional barn cupola to this design, and an entry porch.
The first floor features a spacious great room with a cathedral ceiling. The great room opens into the dining room and kitchen. Located to the right is the spacious first-floor master suite.
The second floor features two guest bedrooms, an office, and a shared bathroom. A third-floor loft offers bonus space.

