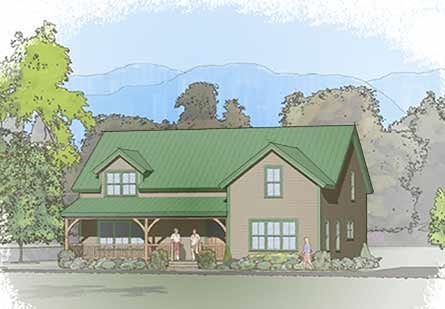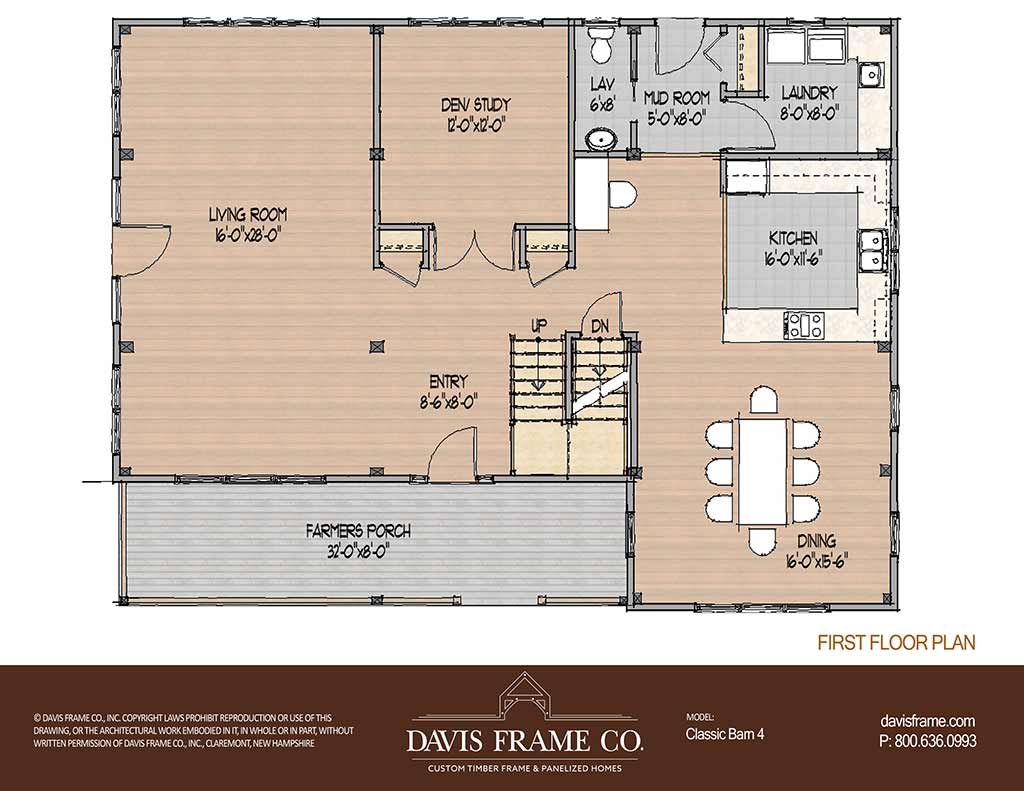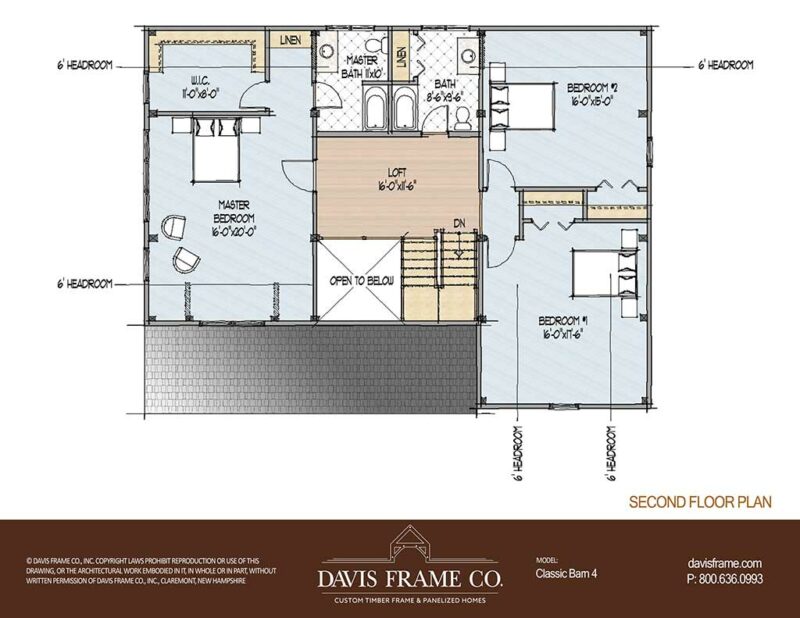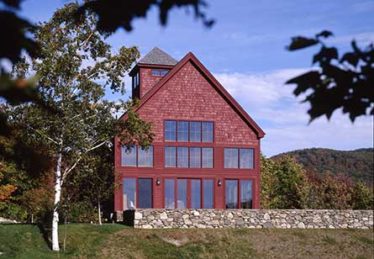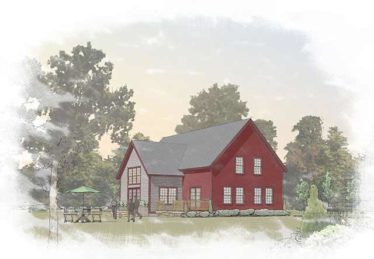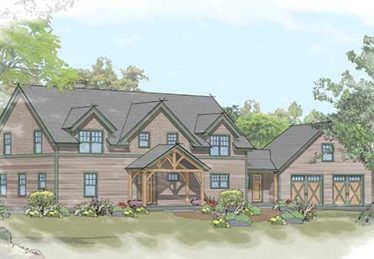SPECIFICATIONS
- Dimensions: 28′ x 48′, 8′ x 16′
- Bedrooms: 3
- Bathrooms: 2.5
- Total Sq Ft: 2,882
- First Floor: 1,472
- Second Floor: 1,410
Rocking chairs and porch swings could easily adorn the farmer’s porch of Classic Barn 4, leading directly into an open first floor that features an adjacent kitchen and dining room at one end and living room at the other. The den or study at the back of the house can look out on rear gardens or patio.
The second floor features a master bedroom with ensuite full bath and two bedrooms that share a second full bath.

