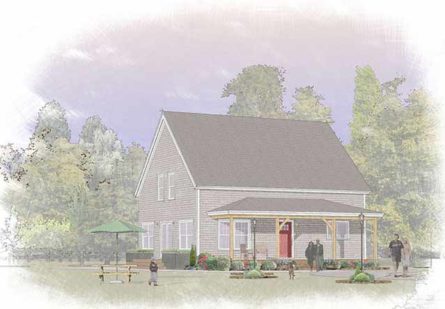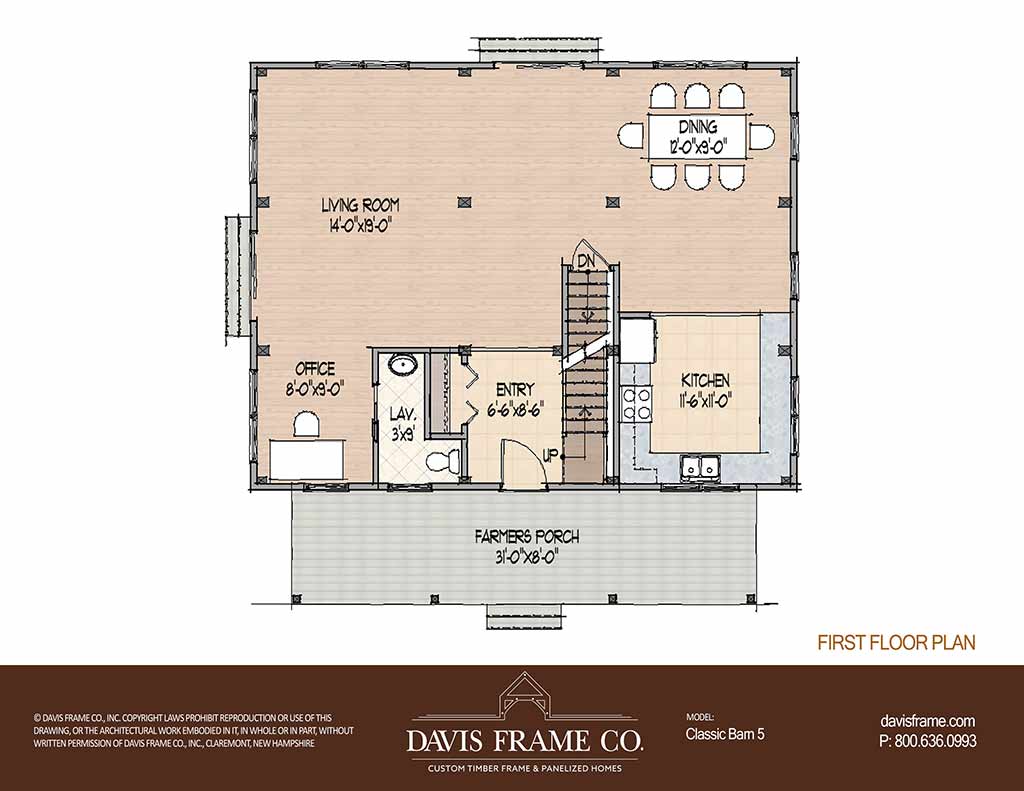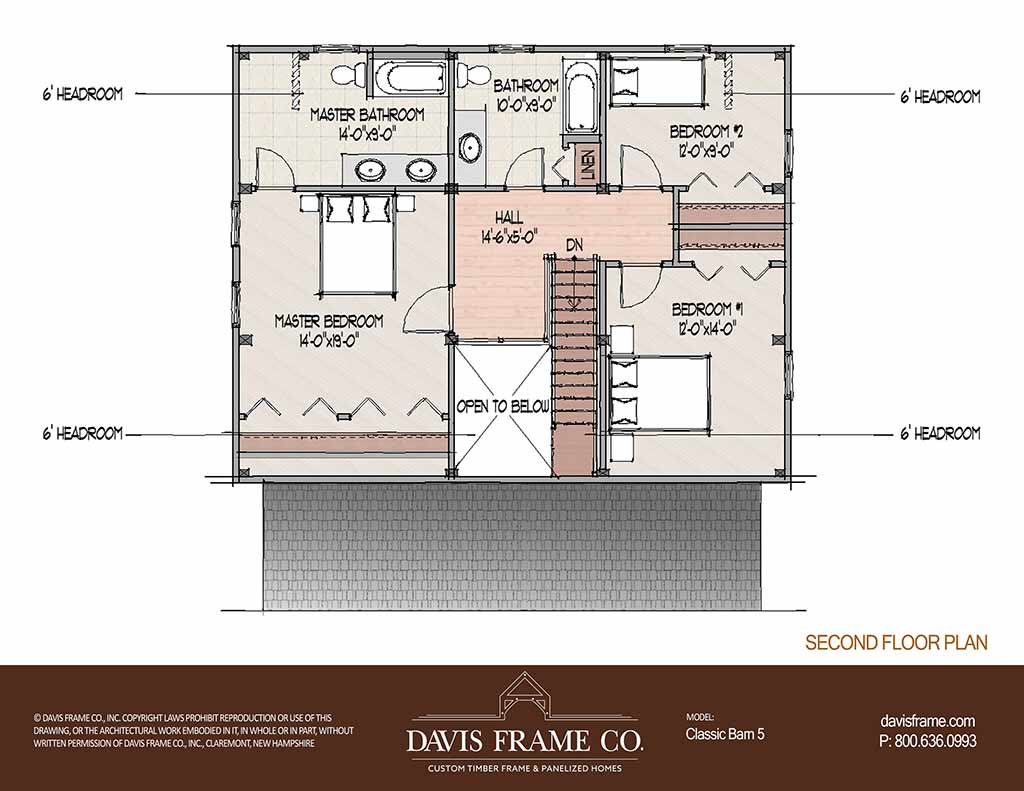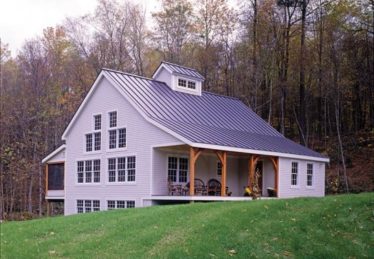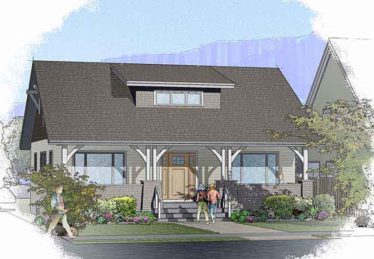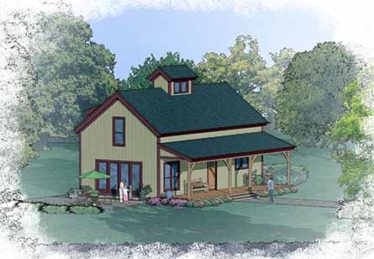SPECIFICATIONS
- Dimensions: 28′ x 36′
- Bedrooms: 3
- Bathrooms: 2.5
- Total Sq Ft: 1,934
- First Floor: 1,008
- Second Floor: 926
A wide roofed porch shelters the entrance to this simple and classic design.
Two bedrooms, full bath and a master bedroom with full en-suite bath are nestled above an open first floor featuring an adjacent kitchen and dining room, a large living room, half bath, and an office.

