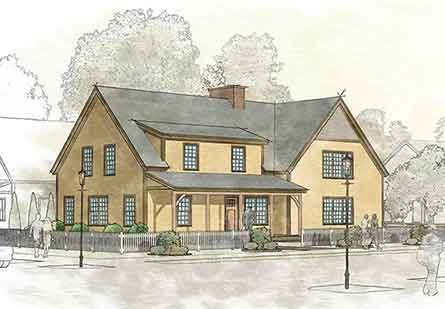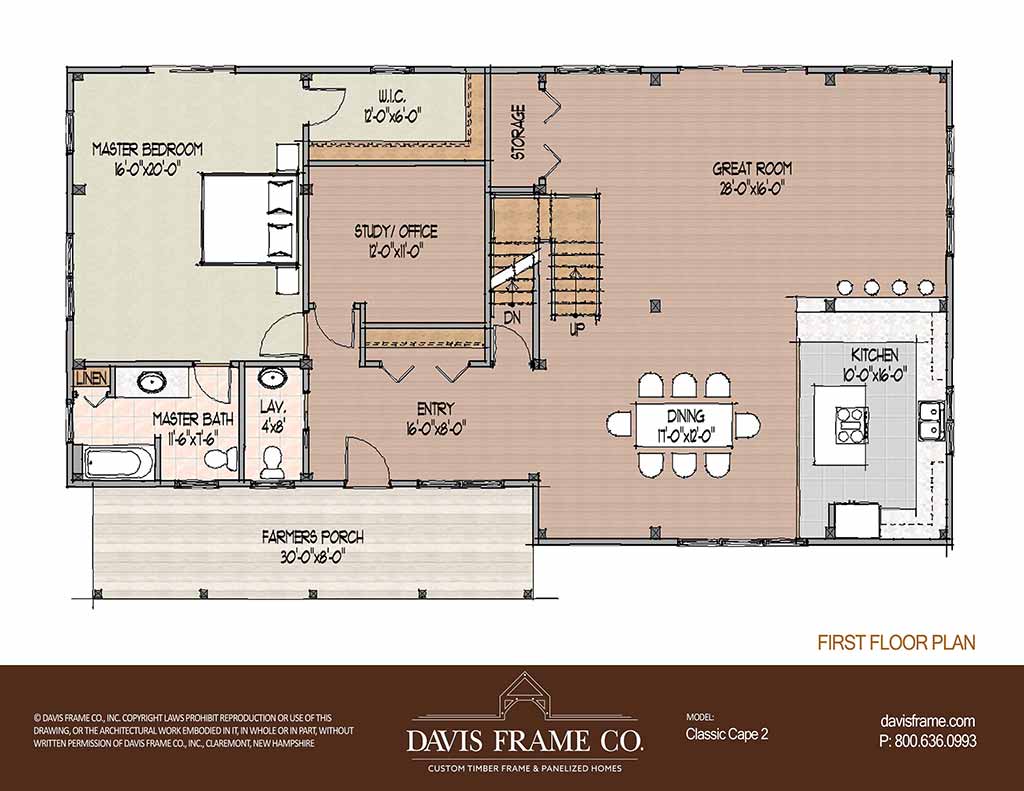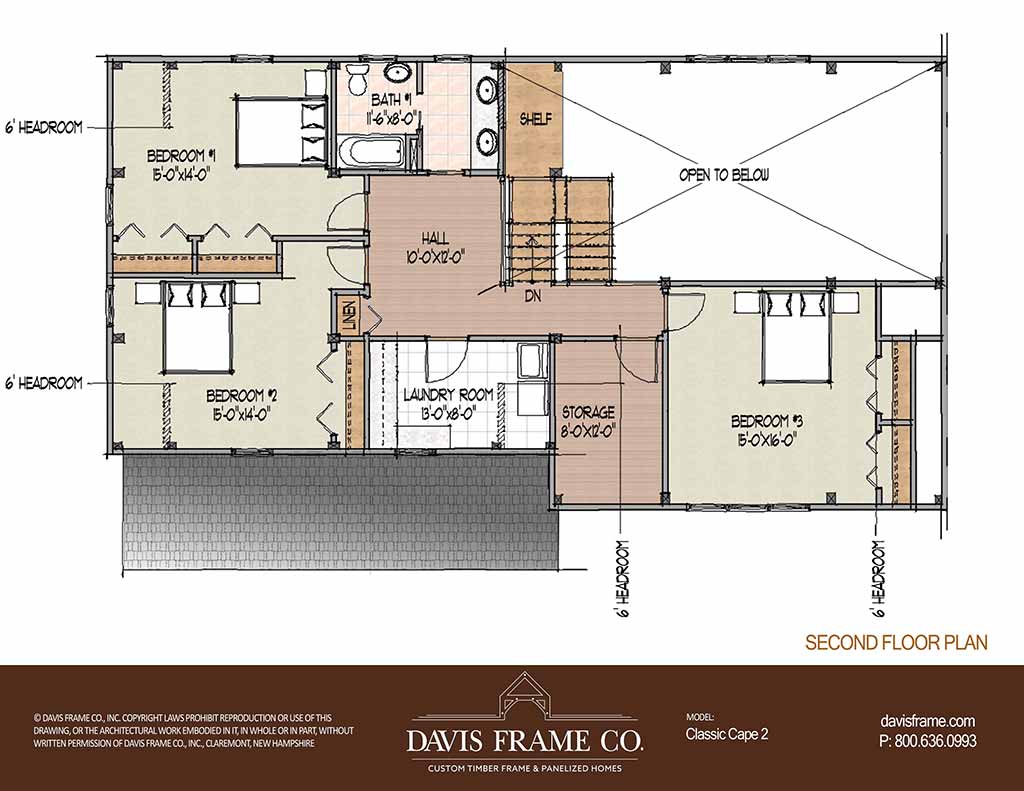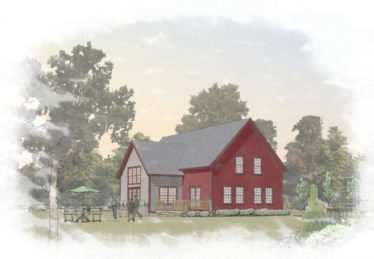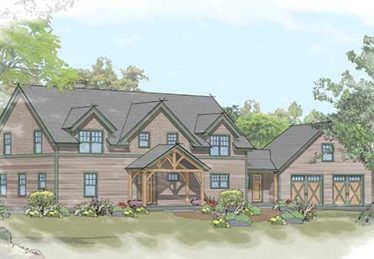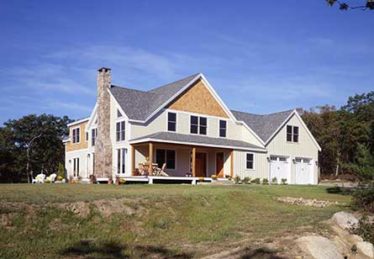SPECIFICATIONS
- Dimensions: 28′ x 60′, 4′ x 28′
- Bedrooms: 4
- Bathrooms: 2.5
- Total Sq Ft: 3,084
- First Floor: 1,792
- Second Floor: 1,792
The Classic Cape 2 combines two more basic Cape Series models into an L-shape. The entry to the home opens to the study and then to an open dining, kitchen and cathedral-ceiling great room.
The master suite is on the first floor to the right of the study, offering privacy away from high-traffic areas of the home. The central staircase leads to a loft gallery that overlooks the great room. Three additional bedrooms, full bath, and a laundry room make up the spacious second floor.

