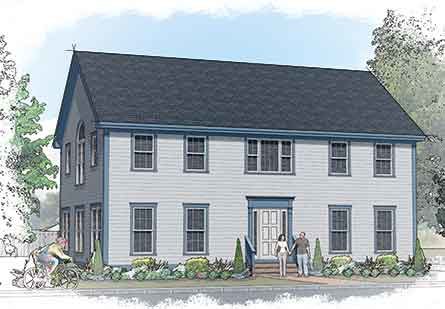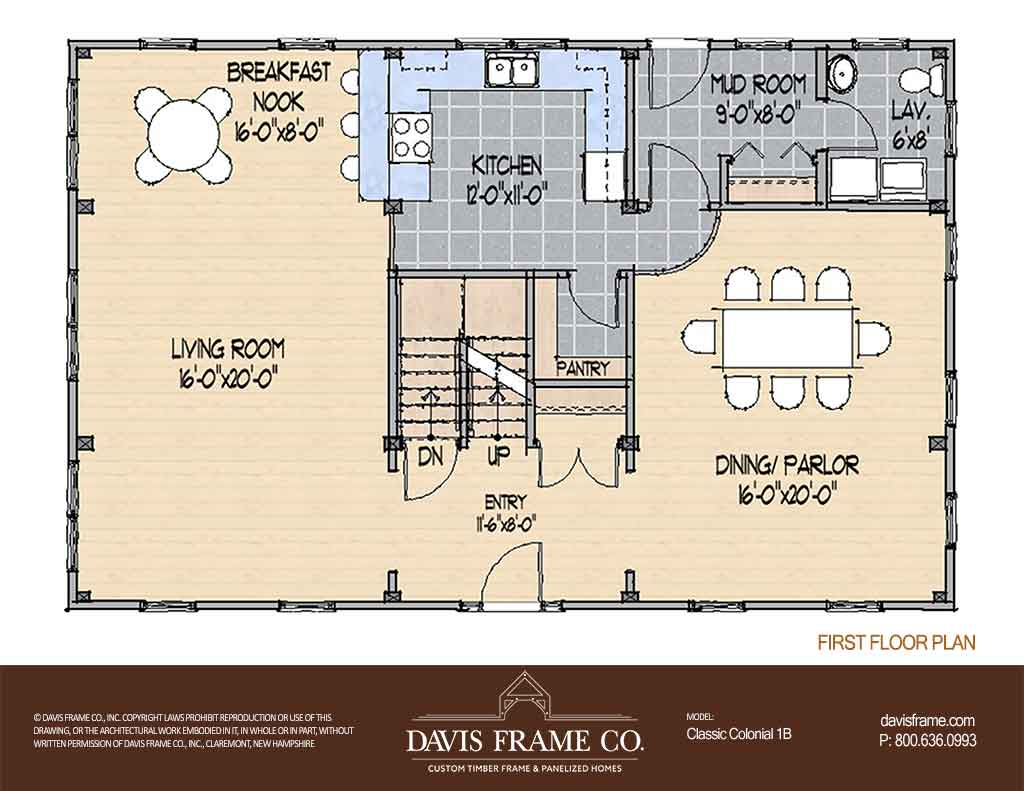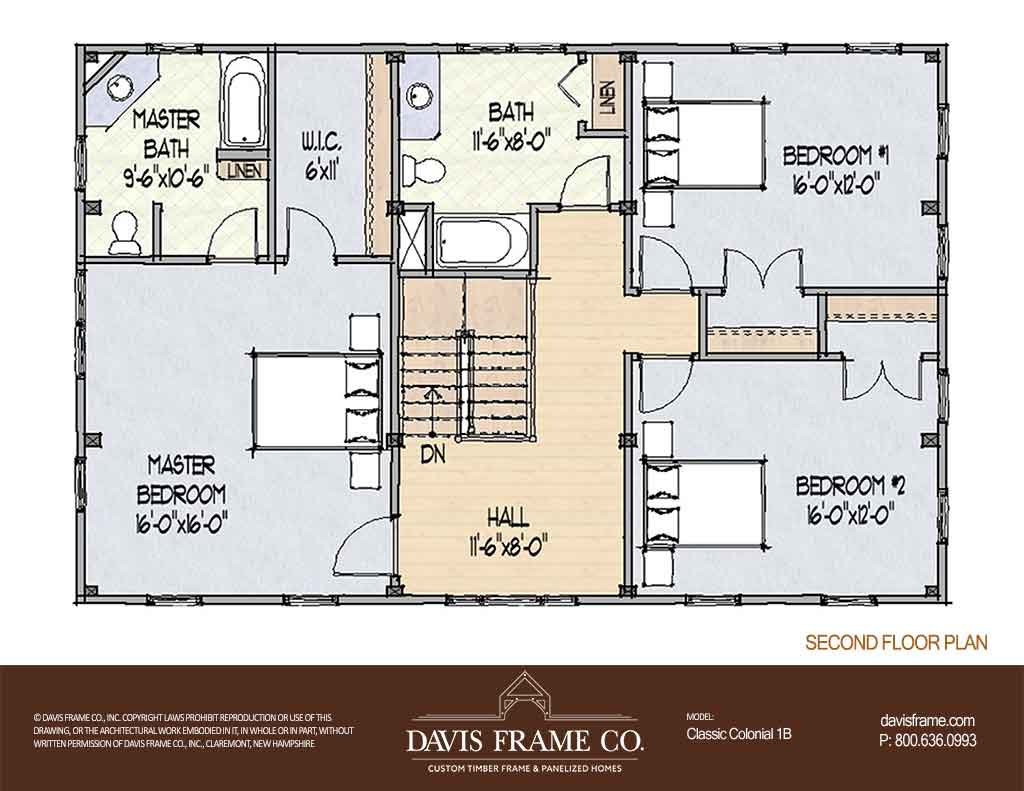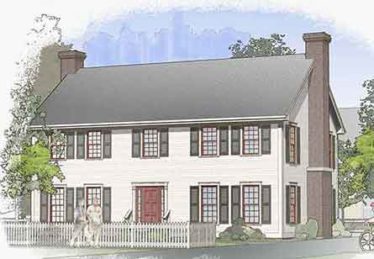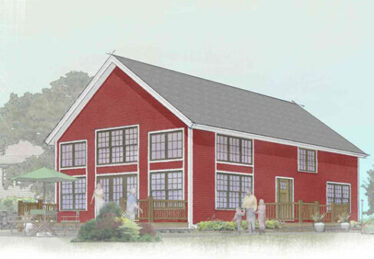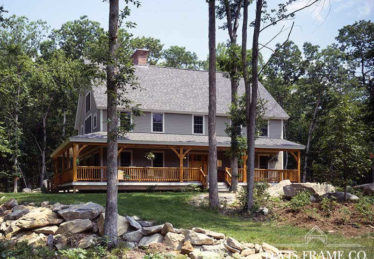SPECIFICATIONS
- Dimensions: 28′ x 44′
- Bedrooms: 3
- Bathrooms: 2.5
- Total Sq Ft: 2,464
- First Floor: 1,232
- Second Floor: 1,232
The Classic Colonial 1B makes full use of the first floor with a large central kitchen, mudroom, breakfast nook, living room, and more formal, enclosed dining area.
The luxurious master bedroom found in the Classic Colonial 1A model is moved here to the second floor, but there is still plenty of room for two more bedrooms and another full bath.

