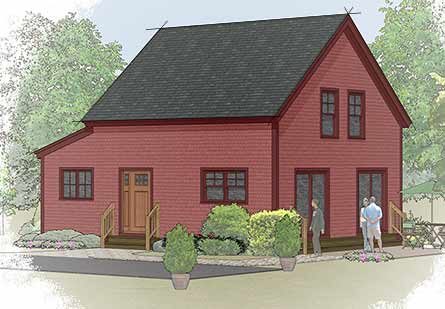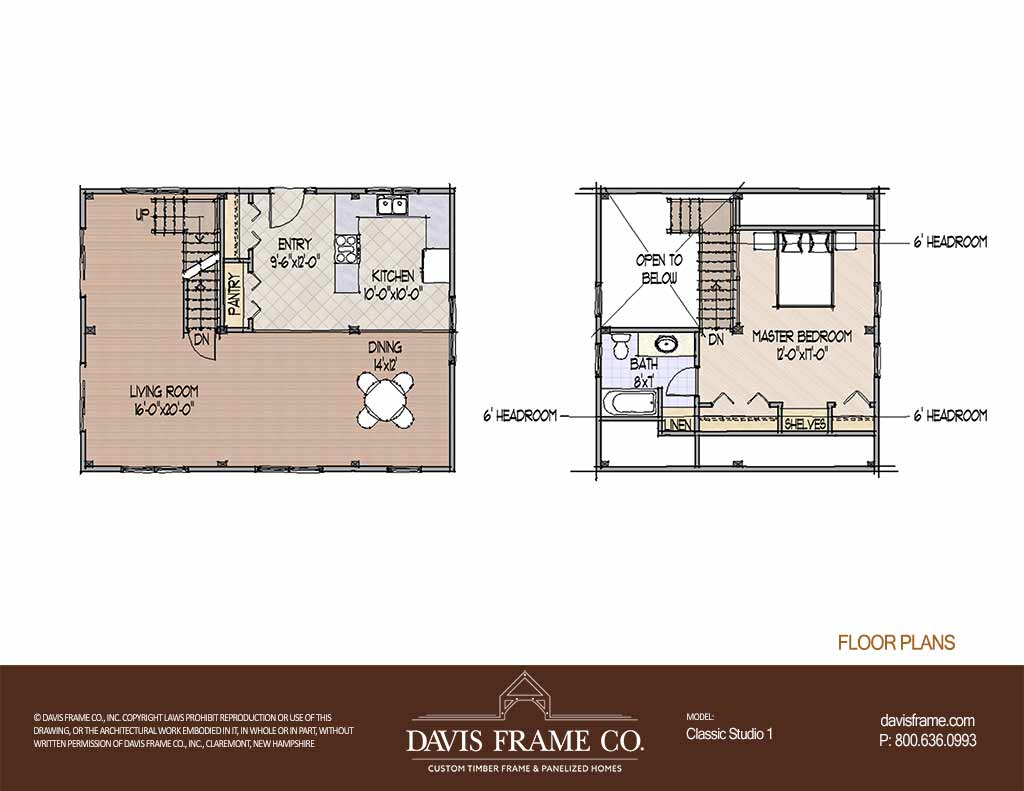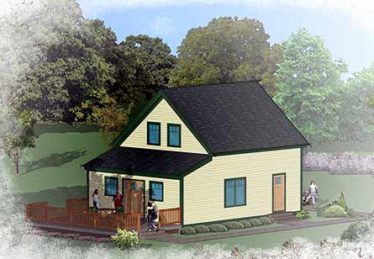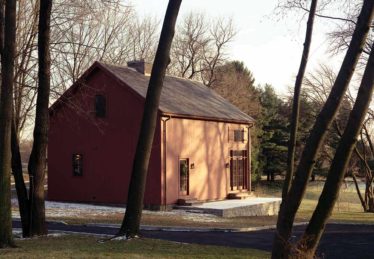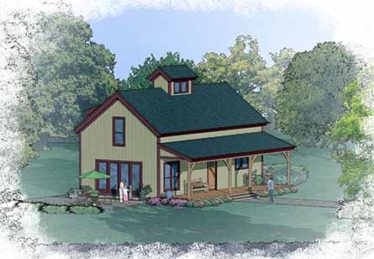SPECIFICATIONS
- Dimensions: 24′ x 24′, 8′ x 24′
- Bedrooms: 1
- Bathrooms: 1
- Total Sq Ft: 1,206
- First Floor: 768
- Second Floor: 438
The living and dining areas of the Classic Studio 1 use two entire walls of the house, allowing for a panoramic view from the surrounding windows. These spaces flow into the kitchen and entry, creating a large open area for entertaining. The second-floor loft accommodates a comfortable bedroom and full bath.

