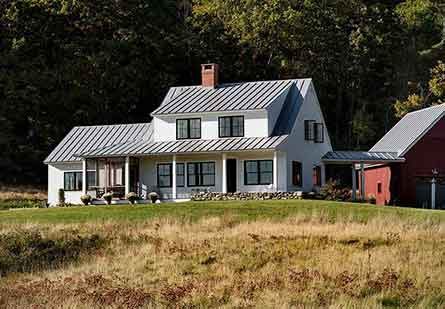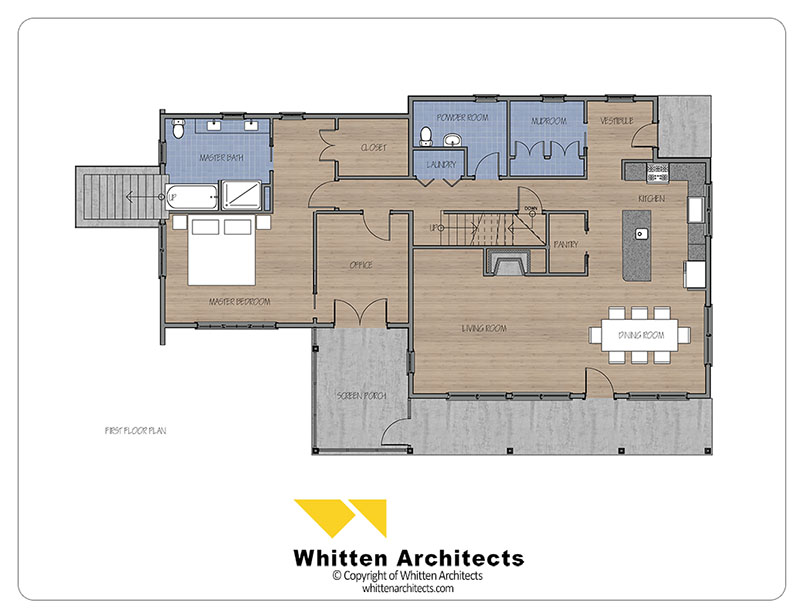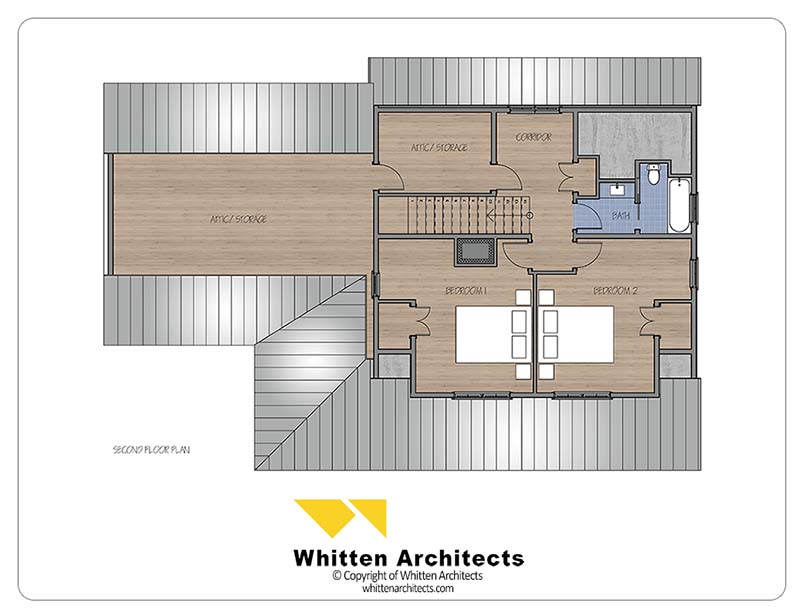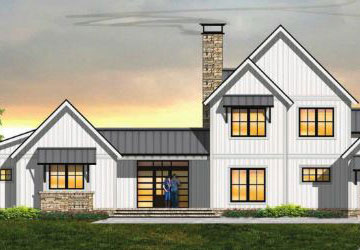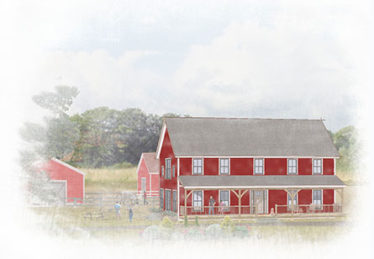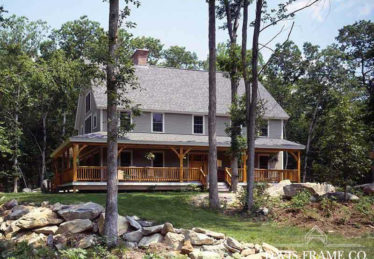SPECIFICATIONS
- Dimensions: 34′ x 64′
- Bedrooms: 3
- Bathrooms: 2.5
- Total Sq Ft: 2,668
- First Floor: 1,707
- Second Floor: 961
Discover the Dash Landing Farmhouse, a popular architect designed home by Whitten Architects. Davis Frame Company is collaborating with Whitten Architects to offer this as a standard model with a home package.
Inspired by traditional New England architecture, the Dash Landing Farmhouse has become a popular modern farmhouse designed by Whitten Architects. The farmhouse design features just the perfect square footage at just under 2,500 SF, not too big or too small. It also features a beautiful New England style barn that is an option with this farmhouse home package.
The first floor features a nice functional entry and mudroom, perfect for taking off muddy boots and hanging jackets. To the right of the mudroom are a powder room and laundry area. To the left of the entry is a spacious kitchen equipped with an island and a walk-in pantry. The dining room flows openly off the kitchen allowing for easy entertaining and then continues into the living room. The first floor also features a corridor separating the spacious master suite and office. Located off the office is a nice screened-in porch, a perfect place for your quiet outdoor living.
The second floor features two good sized bedrooms and a shared bathroom. The bedrooms feature a shed dormer on the exterior to help expand the living space and functionality of this 1.5 story design.

