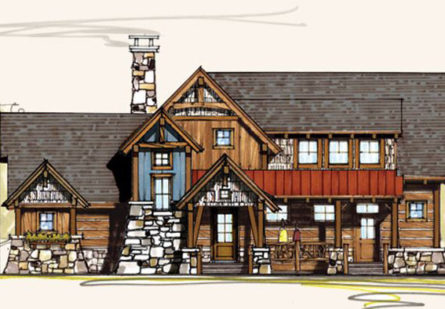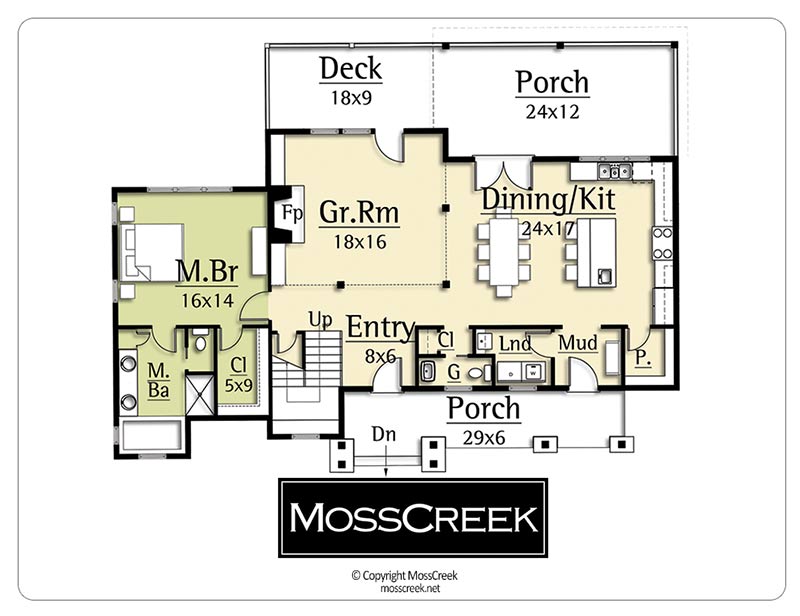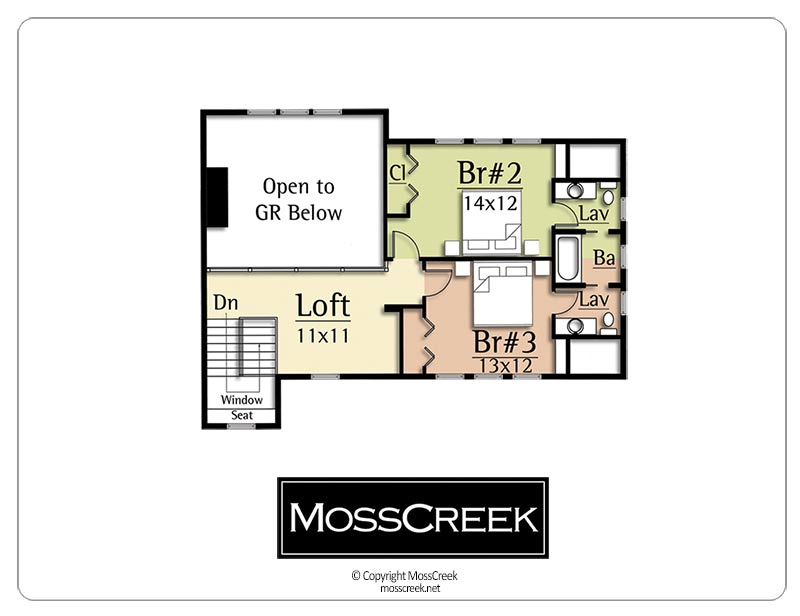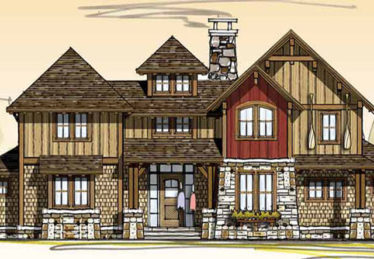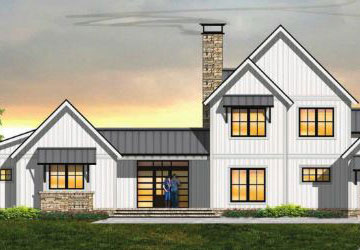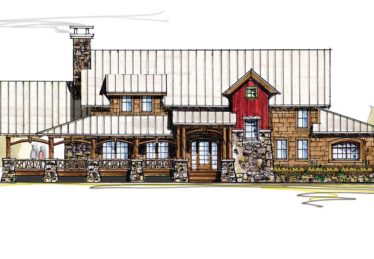SPECIFICATIONS
- Bedrooms: 3
- Bathrooms: 2.5
- Total Sq Ft: 2,379
- First Floor: 1,537
- Second Floor: 804
The Bitterroot is a true rustic American style home. The design features 3 bedrooms, 3.5 baths, and a master suite on the main level. The “open plan” design lives like a home many times its true size. A gracious screened porch creates outdoor opportunities free from insects.
The Bitterroot’s earthy exterior is defined by wood siding, timbers, glass, and stone.

