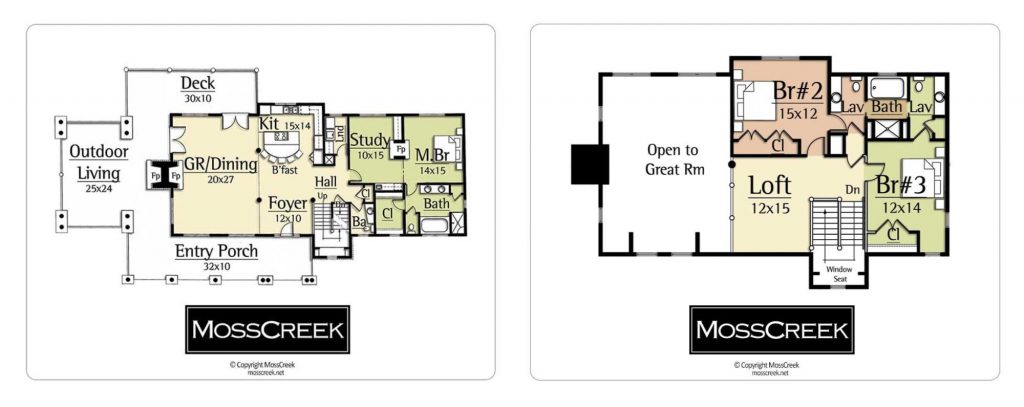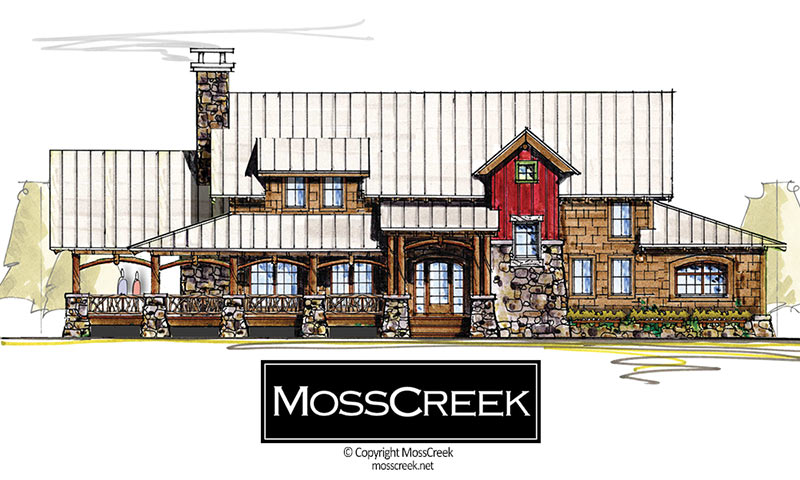Our latest timber frame raising is a new Missouri timber frame home featuring the Ravens Nest by MossCreek. MossCreek is a premier national home designer that produces beautiful Rustic American Craftsman and modern home designs. Offering MossCreek designs opens the design possibilities to our prospects. Often many of our clients like to choose an existing floor plan as a baseline. With MossCreek’s large portfolio of designs, there is something for everyone! The Ravens Nest by MossCreek has been a popular floor plan, but this is the first Ravens Nest that Davis Frame Company has worked on.
Missouri Timber Frame Home
This gorgeous new timber frame Ravens Nest is being built in Jefferson County, Missouri. Our salesman worked closely with his clients on their new timber frame home. With technology today, it makes it much easier for us to work with our clients remotely. We have many design meetings with our clients via a conference call or schedule an online meeting where we can review the plans together. It’s safe to say when you’re designing your dream house it would be a lot easier to see someone face to face when you’re looking to decide, but often many of our clients even within driving distance work with us virtually, as it’s more convenient for their schedules. Our process is the same for all clients and the whole design process can be achieved remotely. The key to working successfully with clients remotely is to build trust and a relationship early on.
The Ravens Nest by MossCreek features a chunky craftsman style appeal equipped with stone pillars, exterior timbers, and cedar shakes. Off of the great room is a 25’x24′ covered timber frame porch, which is perfect for enjoying summer evenings. The floor plan is amazing, check out the plans below!
The Ravens Nest Floor Plan by MossCreek

The first floor features a spacious layout with the main living space to one side and the master suite area to the other. Upon entering the foyer, there is a large open space featuring a spacious kitchen and an expansive great room and dining area to the left of the kitchen. This space is perfect for entertaining family and friends, just imagine the Holiday gatherings! To the right of the foyer is a large space with a master suite and a study. The study leads to the master suite, creating a sense of privacy.
The second floor features two good-sized bedrooms and two bathrooms with a shared shower. It also includes loft space which overlooks the first-floor great room. The loft is always one of the best places in the house to take in the beauty of timber framing.
Jeff Davis, President of Davis Frame is out in Missouri assisting the local building crew on this beautiful new timber frame. Now onto a few pictures of the timber frame raising for our first Ravens Nest!
Timber Frame Raising Photos

If the timber frame is a bent system, we assemble the bents on the ground so we are all ready to go with the crane. It helps cut down the time on site needed for the crane.

The first and second bents raised into place!
Visit our Missouri timber frame raising gallery to see more pictures of the raising! Questions about our timber frame homes? Call us today at 800.636.0993!
For the latest photos and updates on all of our projects, follow Davis Frame on Facebook today!

