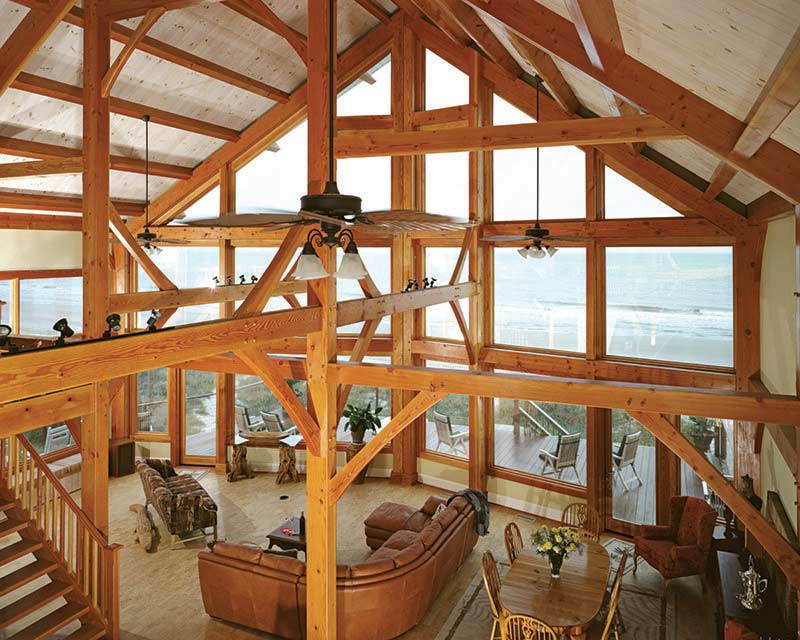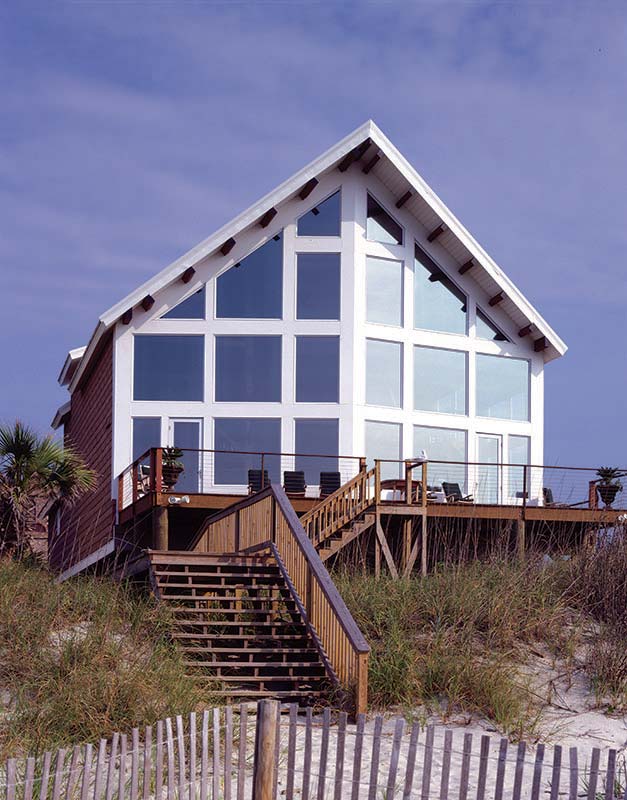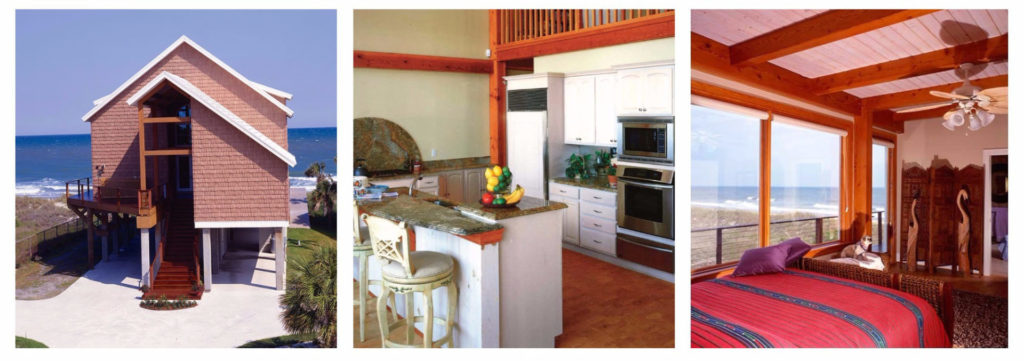Read our client’s story about their new home built to stand up against hurricanes. There is no way to build a completely hurricane-resistant home. But there are some construction techniques, such as timber frame construction, that can give you more assurance that your home will have a better chance of surviving a major storm.
The Back Story
Ed and Lexy’s dream began with tragedy when Hurricane Hugo hit the South Carolina coast in 1989. It destroyed their home where they raised their two daughters. Vowing to rebuild, Ed researched construction methods that would survive a hurricane should another one sweep up the coast. They discovered the harsh truth: “Even with all the modern technology available, you can’t build a hurricane-proof house, ” says Ed. However, it is possible to minimize how much a hurricane can impact a house. Ken McDowell, who Ed describes as “the guiding light in the entire process,” stepped in as the project’s engineer to accomplish just that. According to Ken, there were only two ways to build a home with an open floor plan that could withstand a Category 4 or 5 storm, use steel or build a timber frame. “Steel just wouldn’t give us the look we wanted,” Ed says.
Building for Strength
Dense Select Structural Douglas fir timbers were used for the frame because this grade adds 30% in bending stress. This allows the completed timber frame skeleton to resist the force of high winds. In traditional timber frame structures, we use wooden joinery and oak pegs to fasten the frame. However, in this house, we used reinforced metal joinery to increase the storm resistance of the structure. We hid the steel so it wouldn’t detract from the beauty of the wood.
We designed the timber frame with bay ties extending over the great room cathedral area straight through to the prow-style front. Timber posts were installed between the windows in the prow for support. Steel straps extend from the gable rafters to the first floor to protect against uplift and lateral sheer.
Ed is glad he conceded because the new staircase revealed the perfect spot to place the sound system and bar! Both music lovers, Lexy is an accomplished soprano singer and pianist who entertains their frequent guests on the baby grand piano in the loft. The 1×8 knotty pine T&G ceilings, cork flooring, and open floor plan contribute to exceptional acoustics.
Forever Home
Energy-efficient and low-maintenance building materials were used. The products include structural insulated panels (SIPS, Loewen Stormforce windows and doors, polypropylene fiberglass siding, white concrete roof shingle panels, and the Humidistat humidity control system to ensure the home will stand up to the harsh coastal elements.
Ed planned almost every aspect of this gorgeous beach timber frame home. After all, he and Lexy plan on spending the rest of their lives there. But even when he is overwhelmed by how perfectly it turned out. Waking up to this view every day is more than just a day at the beach, it’s the fulfillment of a dream.
Interested in learning more about the strength of our timber frame homes? Call us today at 800.636.0993.



