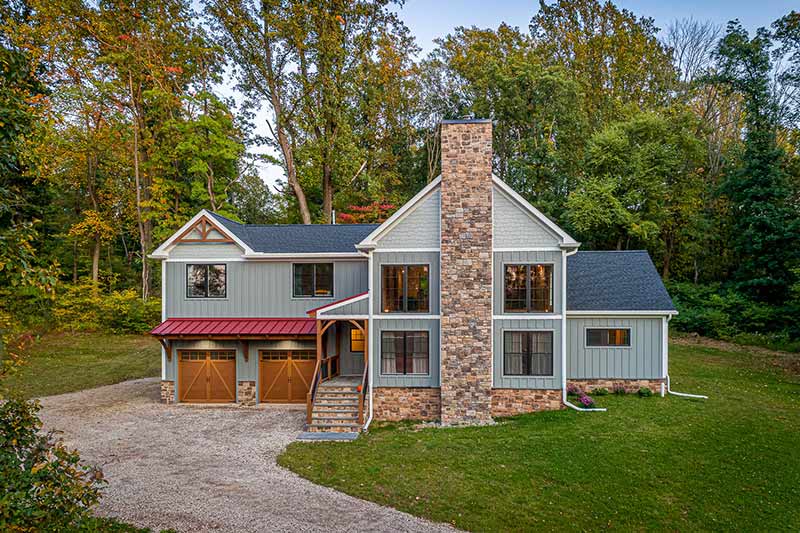Check out this beautiful New Jersey timber frame home! This craftsman design features 2,868 square feet, and is a nice size and layout for a growing family.
The clients constructed the home using the hybrid technique, utilizing both conventional and timber frame construction. Timber frame construction is featured in the center core of the home – the great room, dining room, and kitchen. The rest of the house is conventionally framed. The home exterior includes some timber accents for added charm.
Big shout out to Quarry View Building Group for sharing these awesome photos!
More About this New Jersey Home
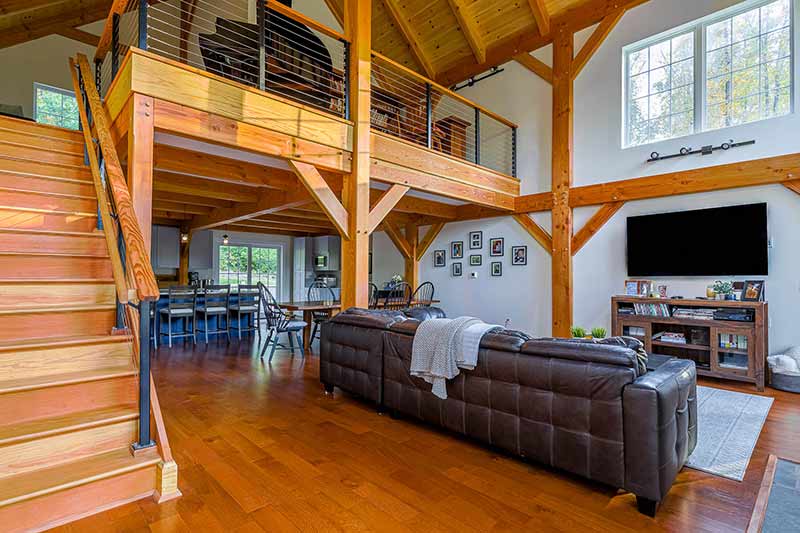
Entering the home through the covered porch, you are immediately drawn to the vaulted timber frame great room. The great room opens into the dining room then flows nicely into the kitchen creating the perfect open layout that makes the space feel spacious and airy. The great room is the only vaulted space on the first floor, which gives it an added wow effect, while the dining room and kitchen ceilings are at a standard ceiling height. Incorporating a vaulted ceiling with standard ceiling heights within a large open space helps to define and separate the spaces without needing to use a wall. In fact, this is a very common design for many of our timber frame homes.
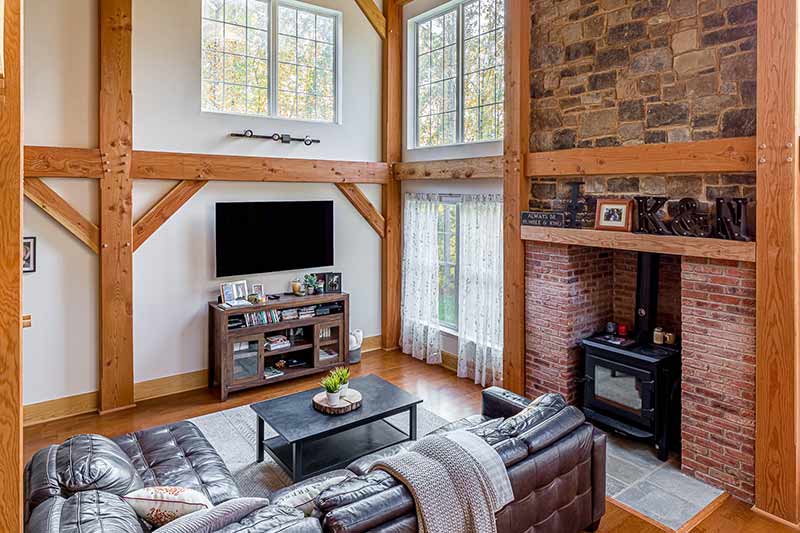
This great room is super cozy and the perfect place for the family to gather. It also benefits from large picture windows that allow for just the right amount of natural light. One unique feature in this home that I like is the combination of vintage brick and stone for the fireplace. I would have never guessed the two could work together.
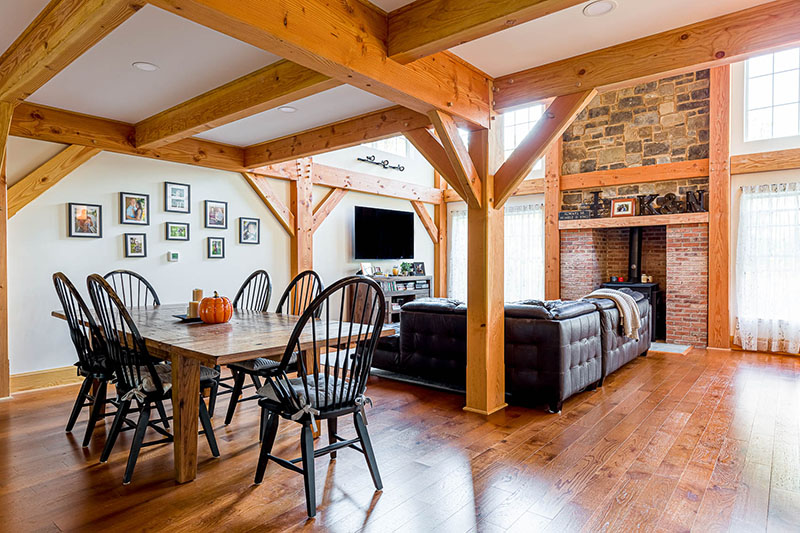
Can you say perfect entertaining space? I love when the dining room opens to the great room. It makes for easy entertaining during the holidays. The adults can carry on a conversation at the dining room table, while the kids enjoy a movie or game in the great room. Open concept living is a perfect option for families for everyday living, as the kids can always be in plain sight.
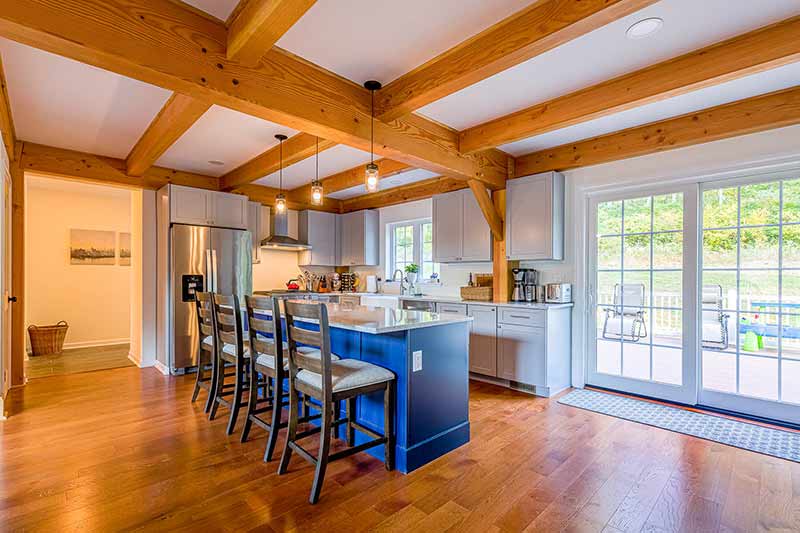
Now into the kitchen. The light gray cabinets and a splash of blue on the island give this space a nice pop of color. The exposed Douglas fir beams are a nice complement to the painted elements, and the sheetrock ceiling helps to keep the space feeling airy. A large sliding patio door is an awesome feature in the kitchen adding more light to the space. It also allows easy access to the patio when hosting a summer gathering.
The mudroom and connected garage are to the right of the kitchen, an ideal location for homeowners. Not only is it easy to unload groceries from car to kitchen, but the floors also stay cleaner when dealing with muddy and snowy boots and shoes.
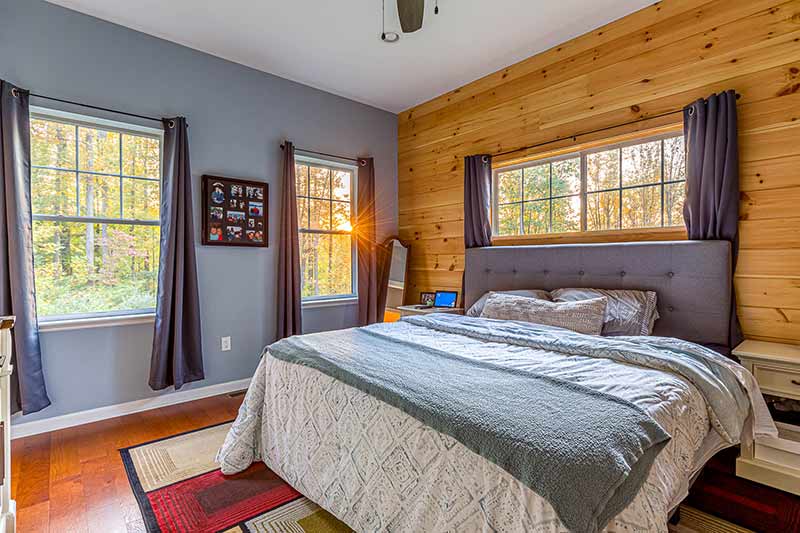
Here is a view of the master bedroom. The wall of tongue and groove board warms up the space. Even though this space does not feature timber frame, it helps to tie in the wood from the main living areas to other areas of the home.
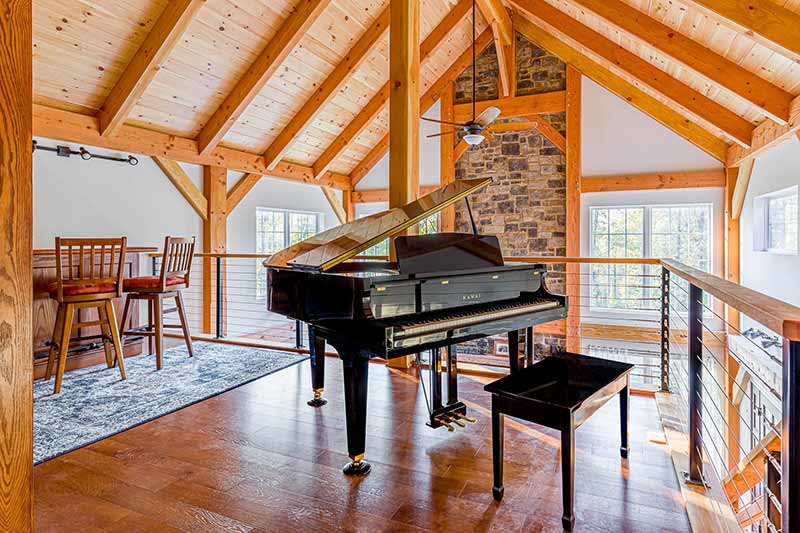
Loft spaces that overlook grand great rooms are a really nice feature of many a timber frame home. This home’s loft offers the perfect setting for a piano. The beauty of putting the piano in the loft is that the sound can radiate throughout the house. In fact, quite a few of our clients have turned their lofts into piano rooms. It’s a magical space to dim the lights and just sit back and listen to some soft tunes.
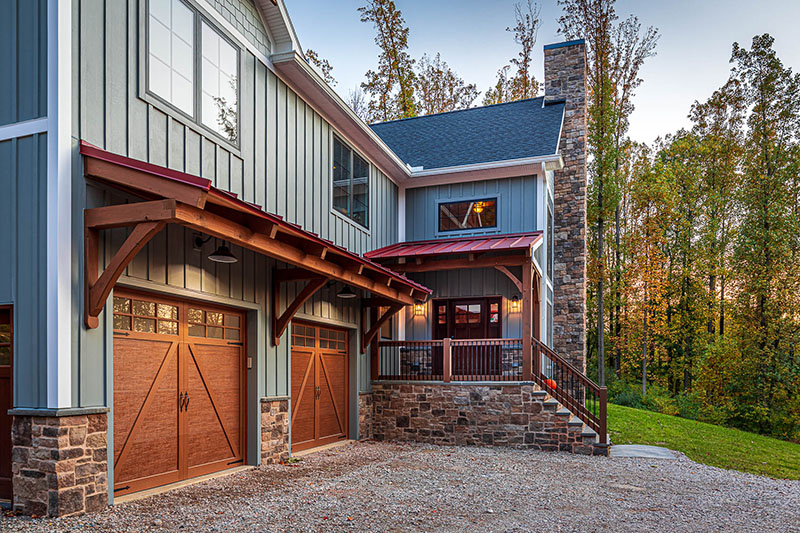
Last but not least is a closer view of the finer details of this New Jersey timber frame home’s exterior. To enhance the craftsman style feel, the homeowners included stone veneer around the foundation, board and batten vertical siding, and gorgeous wood accents. The combination of the blue color siding along with the stone and wood accents truly makes this exterior stand out.
Want to discuss your new home project with us? Call 800.636.0993!

