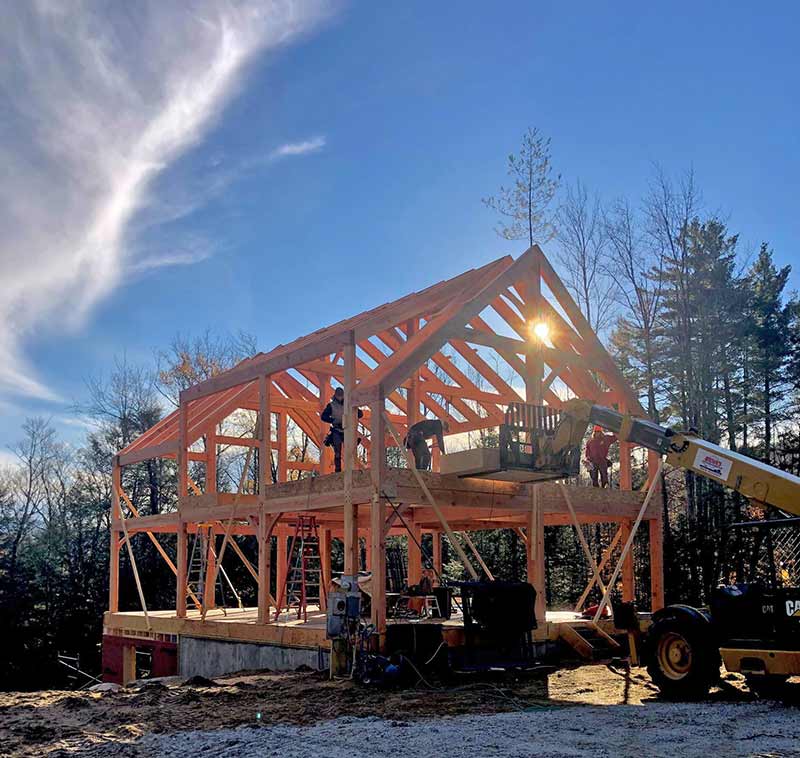Discover this new Okemo Area Vermont timber frame home under construction! Vermont-based builder Dutton Construction is building this gorgeous new home. We’ve worked with Dave and his team for many years.
Our client chose a great region in Vermont to build. The house location is just a short drive from Okemo ski area and about 45 minutes away from Killington ski area. This area is especially attractive to winter enthusiasts and skiers. There are also plenty of hiking trails and lakes nearby to enjoy all the 4 season living Vermont offers.
Discover the Barn Home Floor Plan
First Floor Plan
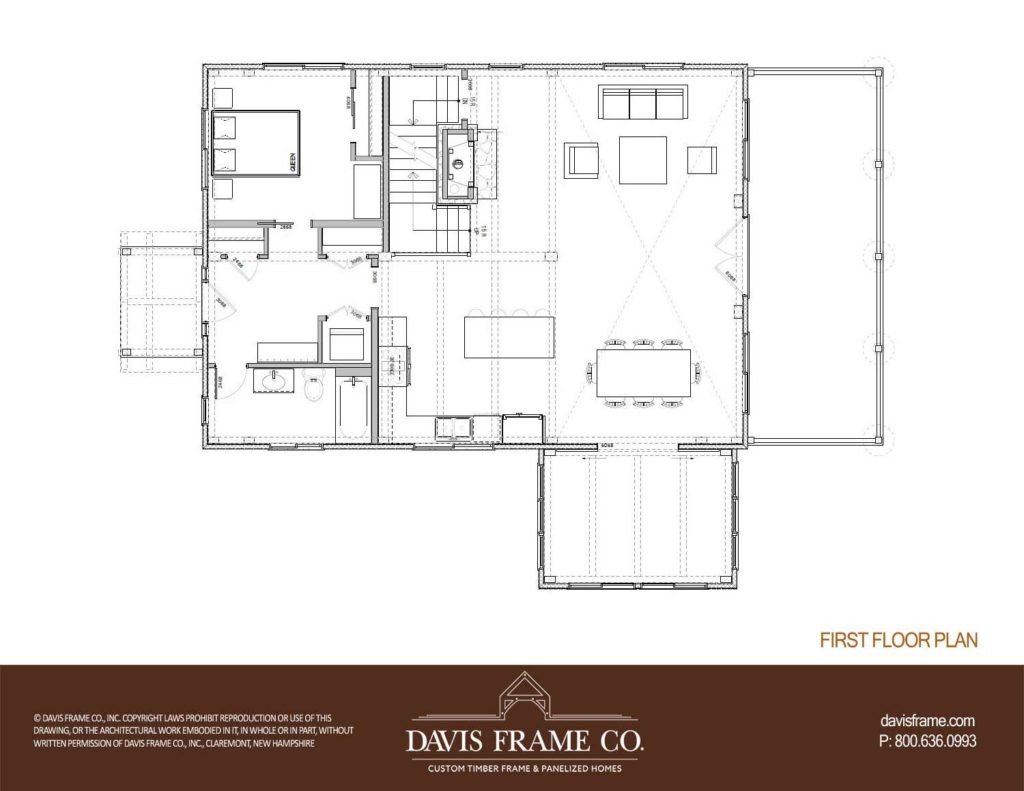
The barn-style timber frame home features just under 2,000 square feet of living space on the first and second floor. There is a walkout basement, which adds another 1,200 square feet of living space. Finishing the basement space is a great way to add additional living space for less when compared to expanding the footprint.
Showcased above is the first-floor plan. Upon entering through the covered porch, there is a mudroom straight ahead featuring a bench to take off your muddy boots. The space also includes closet space and a laundry area. To the right is a full-size bathroom. To the left of the mudroom is a guest bedroom.
Beyond this space, you walk into an open and spacious kitchen equipped with an island and bar stools. This is the perfect place to enjoy breakfast or visit with the homeowner while they prepare a meal. The kitchen flows nicely into the dining room and also opens into the living room space. The living room features a nice fireplace and offers a great place to relax on a cold winter day by the fire. Off of the dining room space is a sunroom, expanding the primary living space and lending the first floor to be a great entertaining space for family and friend gatherings. Also included off the main living space is a nice large deck. What a great space to enjoy during the summer months.
Second Floor Plan
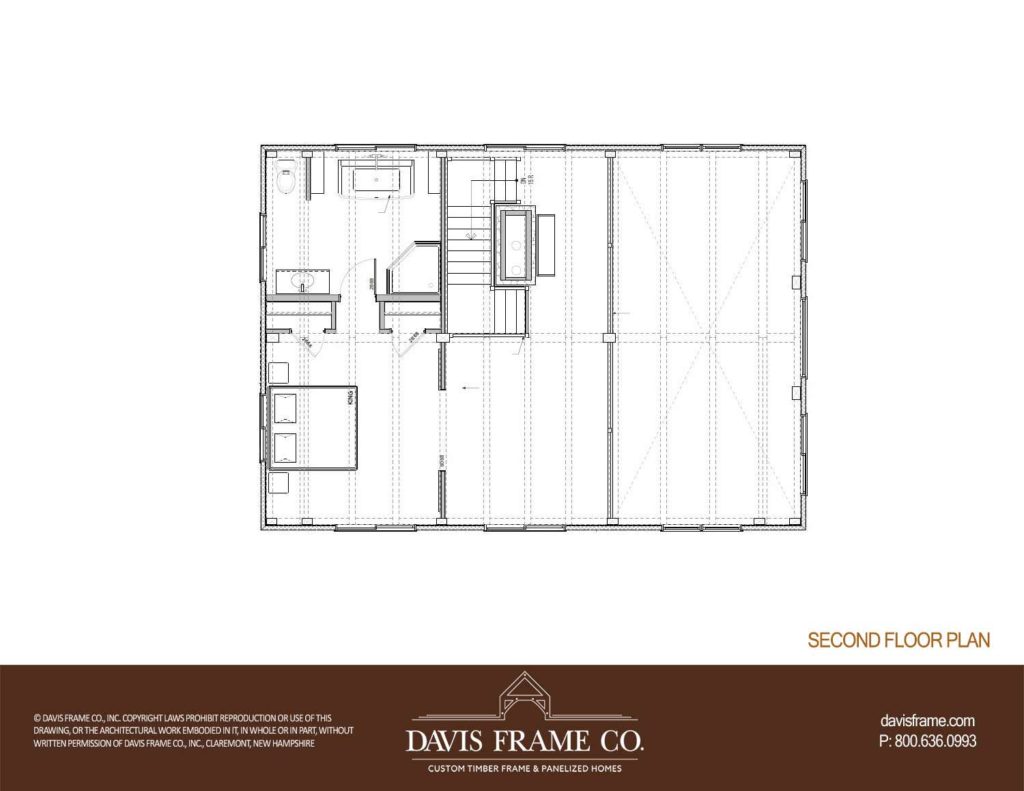
The second floor primarily hosts the master suite – including a dream bathroom with a walk-in shower and soaking tub. There is also an open loft space that overlooks the first floor. The beauty of the timbers really shines in this space, too.
The basement floor plan is not included, but could offer space for additional bedrooms or a great man cave. The homeowner for this timber frame will turn his basement space into a workshop and the space will also host a bunk room and bathroom.
Timber Frame Raising Photos
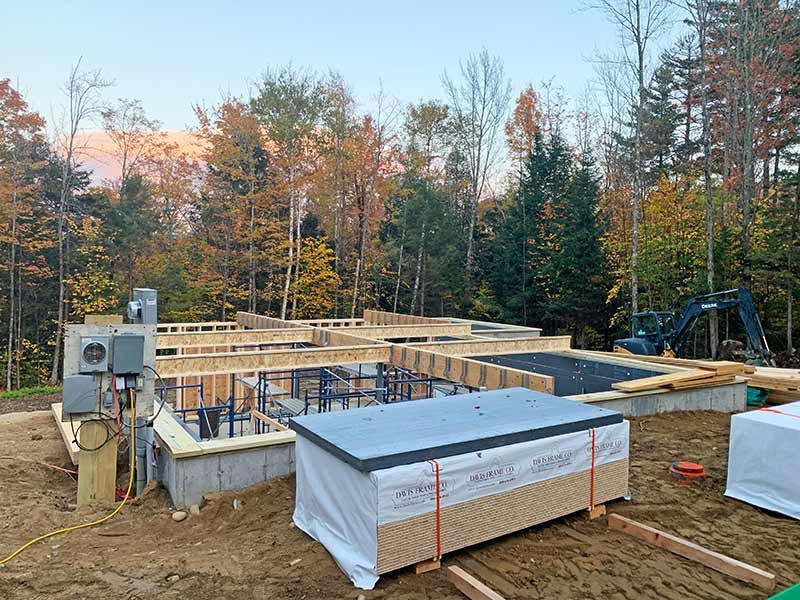
A view of the first floor deck being installed.
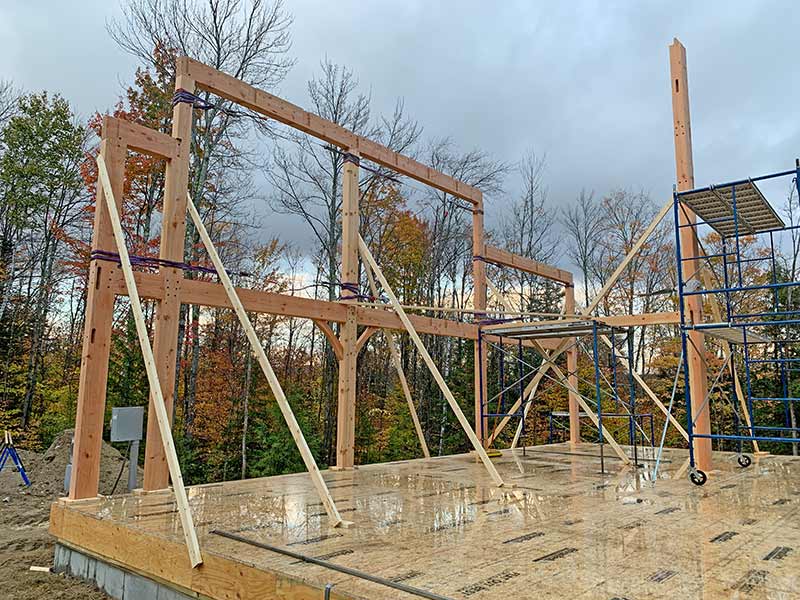
The first bent is assembled and in place.
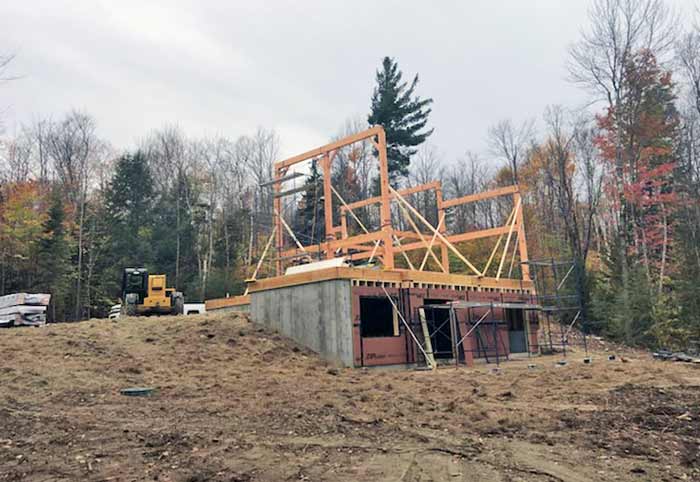
Multiple bents are in place.
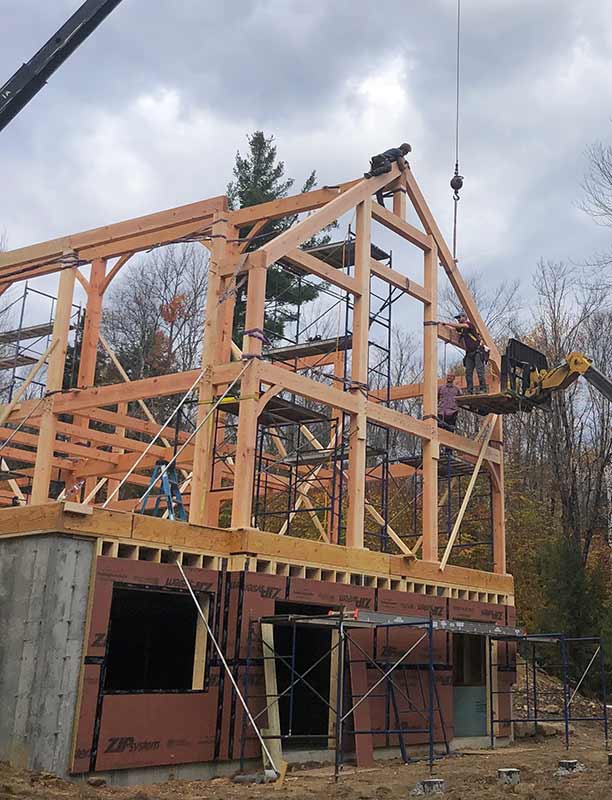
The crew is hard at work assembling the timber frame roof.
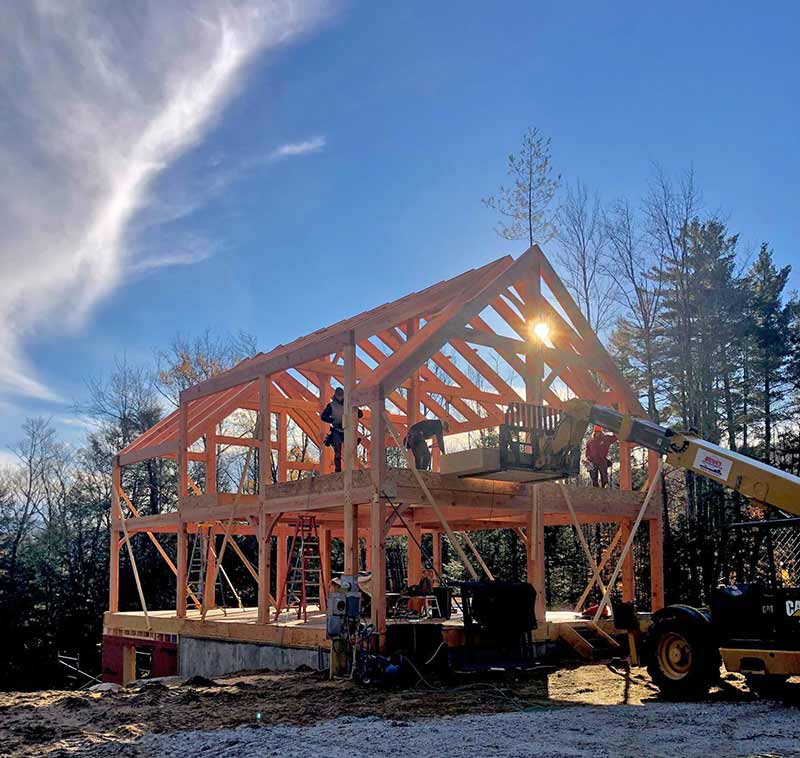
The timber frame is fully assembled and the crew is shown here installing the second floor.
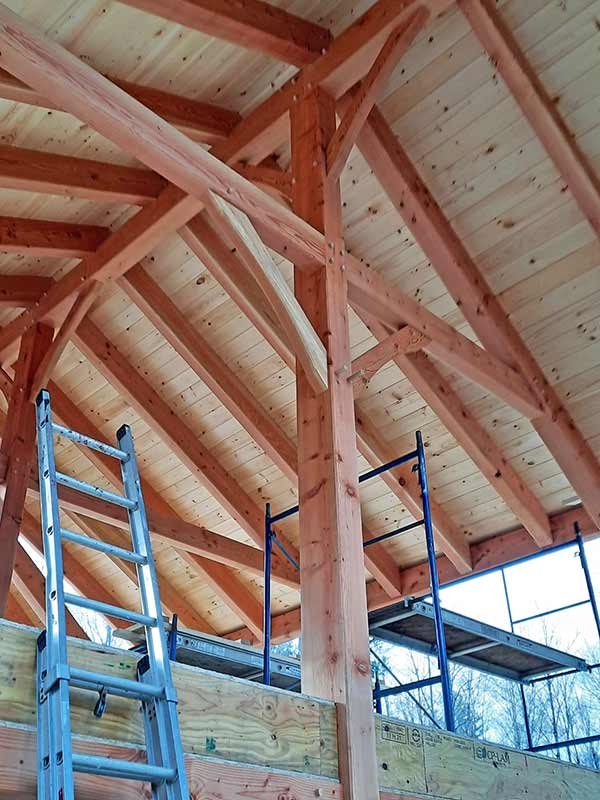
A view of the timber frame from the inside. Over the roof purlins is pine tongue and groove decking. The two different wood species blend well together and give the space a nice contrast.
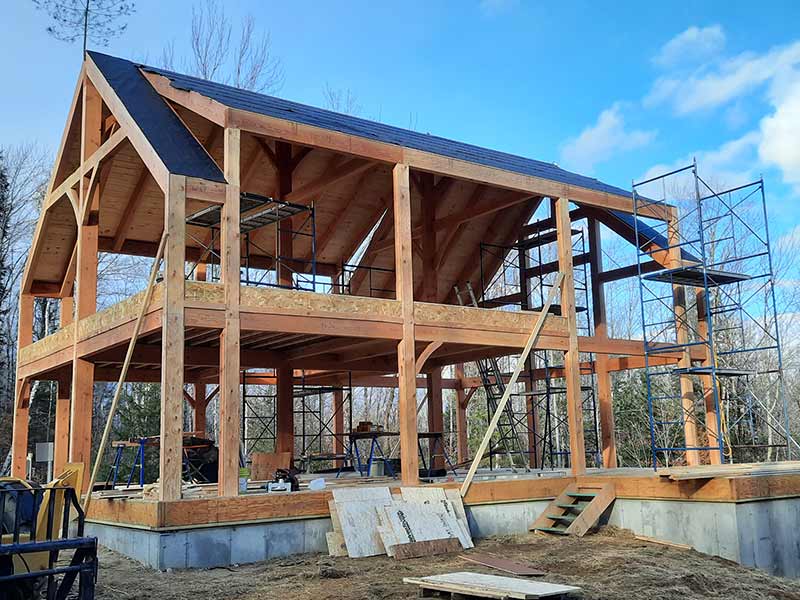
Traditionally, a pine bough is often added to a timber frame structure once the timbers are in place. Its purpose is to pay respect to the trees that are being used to build the new home.
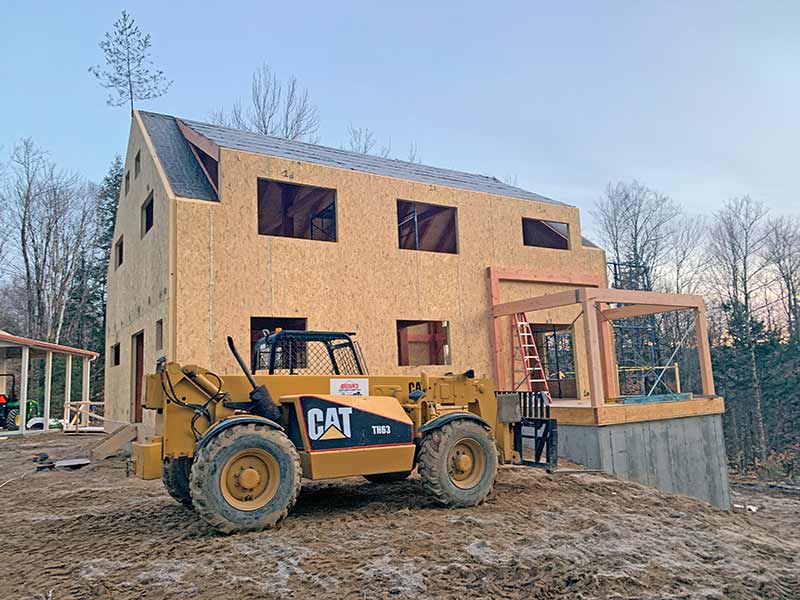
Here is a view of the timber frame wrapped in Structural Insulated Panels (SIPS). We often use SIPS on our timber frame homes as they are super energy efficient and work well with timber frame construction.
Are you interested in learning more about our timber frame homes? Call us today at 800.636.0993!

