With the rise of energy costs and high building costs, people are being more careful with their buying decisions and buying only what they need. This is the same strategy many prospective new buyers use when planning their new home.
Planning a Small Timber Frame Home
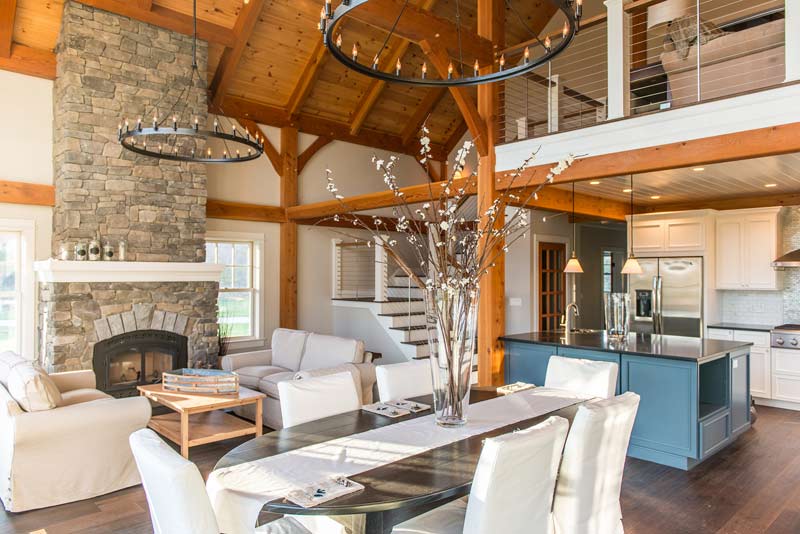
People are focusing more on quality finishing touches, rather than the size of the home. It’s not really about the size of the home, as it is about how to make your floor plan work for you and meet your needs. Most of our client’s timber frame homes feature an open first-floor plan and this helps maximize entertaining space without having to add square footage; this one way to make a modest space feel “large.”
Other design elements to consider that make a smaller home feel not so small are to: add lots of windows and/or skylights, tall ceilings, multi-functional rooms, built-ins, neutral colors, and ample storage space! Creating enough storage space will help keep the clutter down and will also help make your home feel spacious. Not having enough storage can make your home feel small.
Also, most of us design our bedrooms much larger than we need them; the main focus should be maximizing square footage in the main living areas of the home and scaling back bedroom sizes and the number of bathrooms. To help determine your square footage needs, we suggest making a list of priorities of your wants and needs for your new home. We can help you design a timber frame home that works around what you want and also meet your square footage needs.
We have many floor plans under 2,000 square feet. Check out a couple of popular options below!
Classic Homestead 1
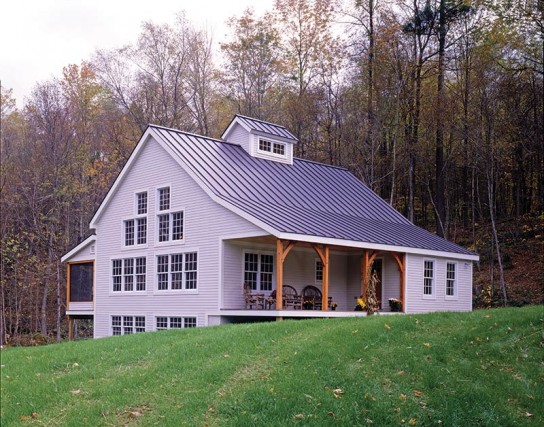
Our Classic Homestead 1 is one of our most requested timber frame floor plans. We’ve designed and crafted several versions of this home. The footprint is 26’x40′ with 1,800 SF. It offers the small timber frame floor plan. Its compact but lives large with its open layout.
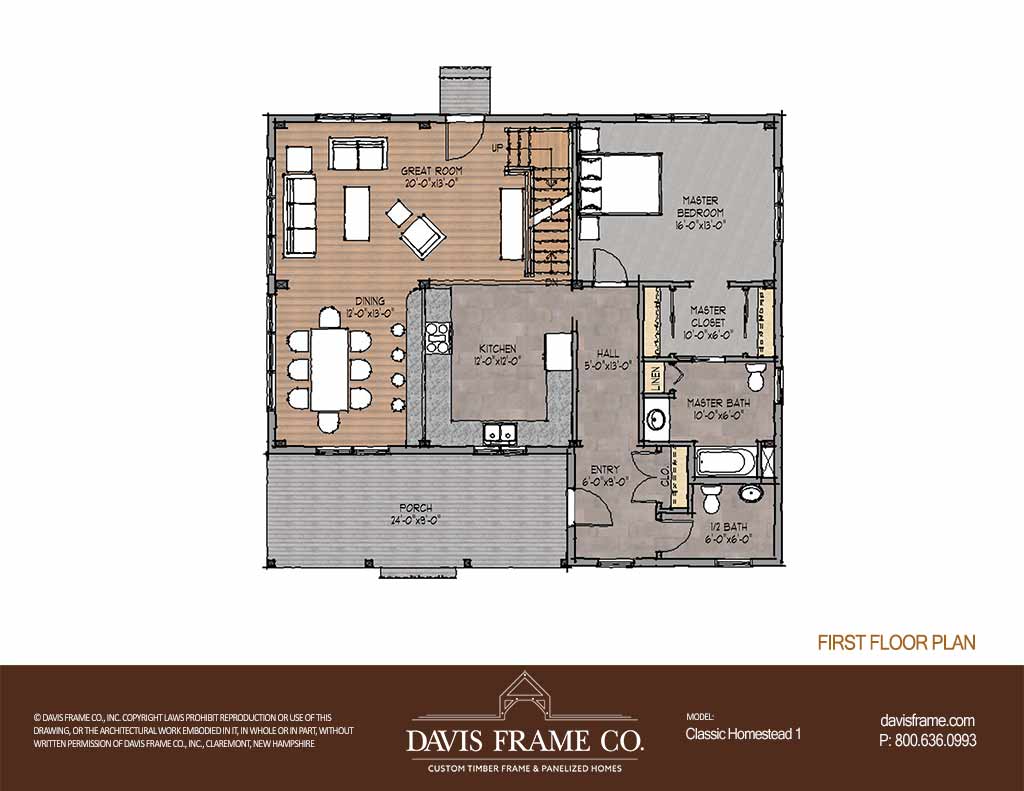
The first floor features a cute porch that leads into the entry that features a small area for shoes and coats and a powder room. Just beyond the entry down the hall brings you to the spacious master bedroom suite straight ahead. To the left of the hall is the large open concept space for the main living areas of the home. The kitchen, dining room, and great room all flow nicely to one another, making the space feel large.
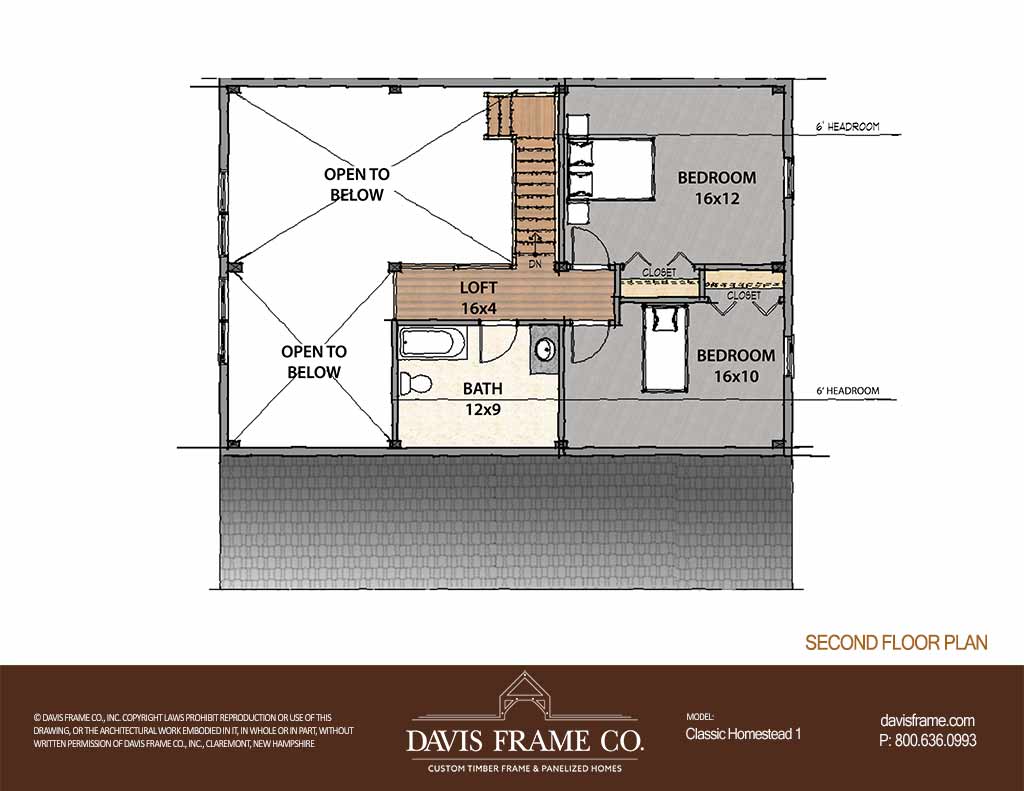
The second floor hosts two decent sized bedrooms and a shared bathroom. This is perfect for a small family or empty nesters who plan to have overnight guests.
Small Classic Barn Home
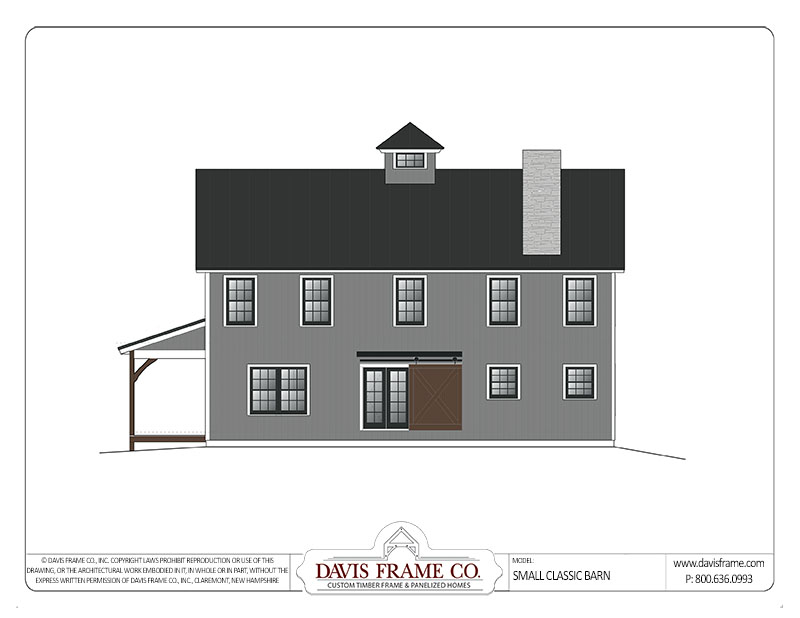
We designed this small barn home based on our popular 2,500 square foot Classic Barn 2, but with less square feet. The overall square footage is 1,800 SF. It offers the same charm as our Classic Barn 2 including the cupola, just on a smaller scale.
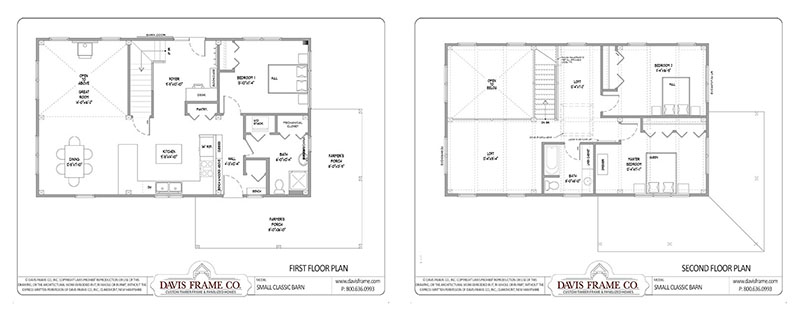
The first floor features a similar first-floor plan to our Classic Homestead, but just laid out differently. Upon entering the home, you will notice to one side is the master bedroom and to the other is an open concept kitchen, dining room, and great room. One huge perk to open concept living is that it feels much bigger. A similar home with the same square footage may not feel quite as large with closed wall rooms. It also makes entertaining during the Holidays much easier to accommodate a crowd.
The second floor features two bedrooms and a shared bathroom. Also included on this level is a good-sized loft that overlooks the first floor. It’s a great flex space that could be used as a toy room for the kids or an office space.
Interested in learning more about our post and beam homes? Call us today at 1-800-636-0993 to speak with a project coordinator.
