Stratton Mountain is a popular ski mountain in Southern Vermont. It is attractive to those traveling from major metropolitan areas like New York and Connecticut since it is relatively easy to drive to, and, with over 600 acres of skiing and riding on 99 ski trails of beginner and advanced terrain with up-to-date, high-speed lifts, it offers a perfect winter escape and the ultimate family ski destination. In addition to the offerings at the mountain, there’s also a quaint village at the base of the mountain with a few cute shops and eateries. Plus, fun fact: did you know that Stratton Mountain was the first major ski area to allow snowboarding? Jake Carpenter, founder of the biggest snowboard manufacturer, Burton Snowboards, was living in in nearby Manchester, Vermont, when he designed his first snowboard. It truly offers a great mountain experience and is a must-visit for skiers and snowboarders.
Back in 2010, we worked with a family on their dream slopeside timber frame ski home in Stratton, Vermont. Since that time we have supplied several other timber frame packages for slopeside residences on Stratton Mountain. Today we are featuring one of these fabulous timber frame ski homes, one that serves as the ultimate second family home, yet comfortable enough to also serve as a primary residence.
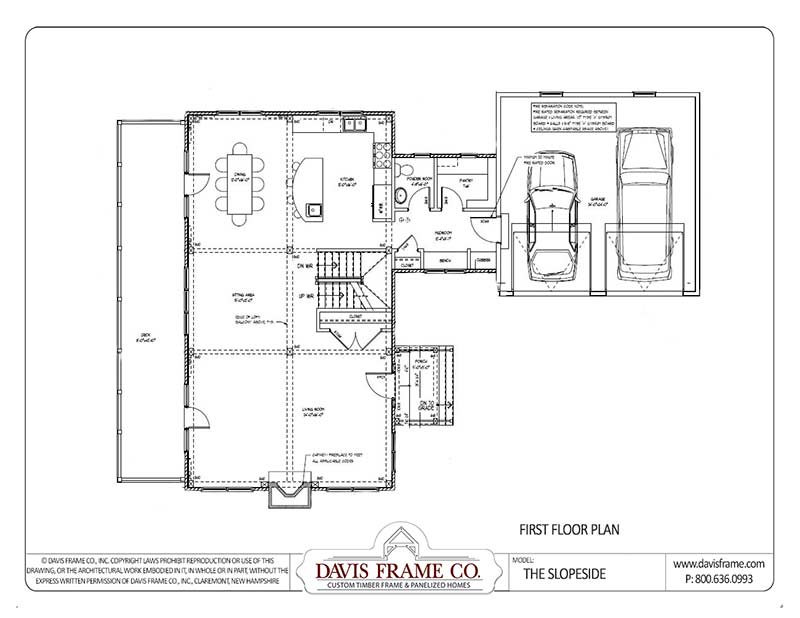
The first floor is spacious with a nice, open floor plan. As you enter into this timber frame home, there is a large living room with a beautiful fireplace and a sitting area that flows into the dining room and kitchen off to the right. The dining room and kitchen were left open to one another, designed with entertaining in mind. Located off the kitchen are a powder room, walk-in pantry, and mudroom, all leading to a 2-car garage, allowing homeowners to easily stow their outerwear and boots in the adjoining mudroom.
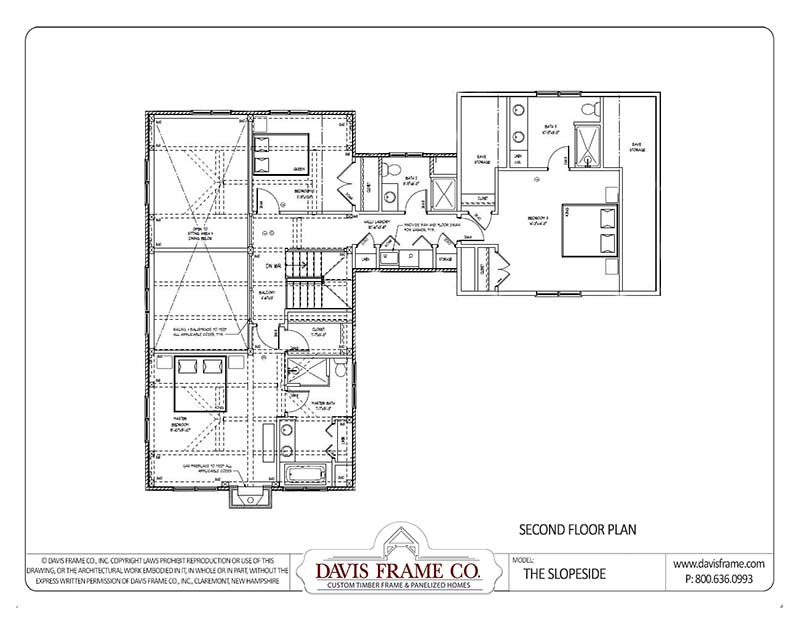
The second floor hosts the primary family bedrooms. To the left of the stairs is a private master suite, and to the right is another bedroom. Down the hall is the laundry room and a full bathroom, and over the garage is a guest suite.
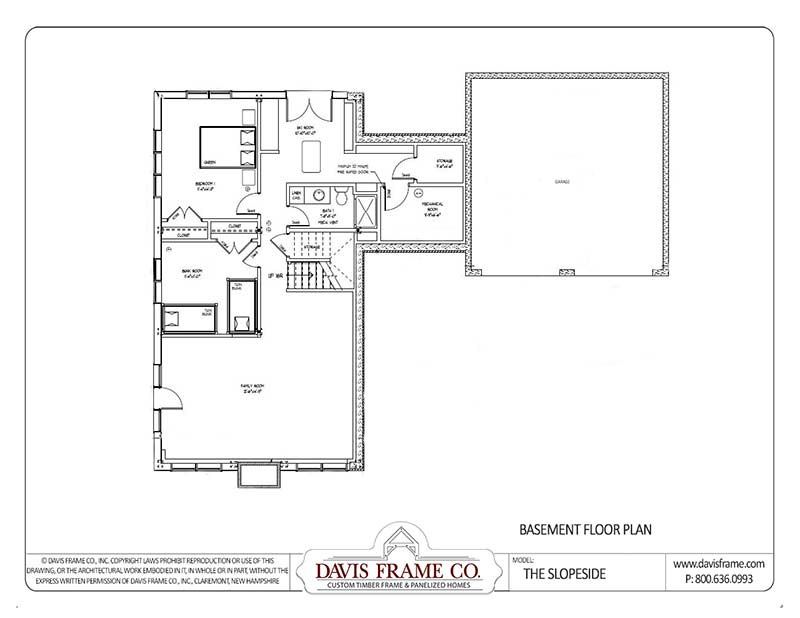
The slopeside walkout basement, providing easy access to the ski slopes, also provides additional living space, featuring two guest bedrooms, a bathroom, a large family room, and a ski room. This area is ideal for weekend guests!
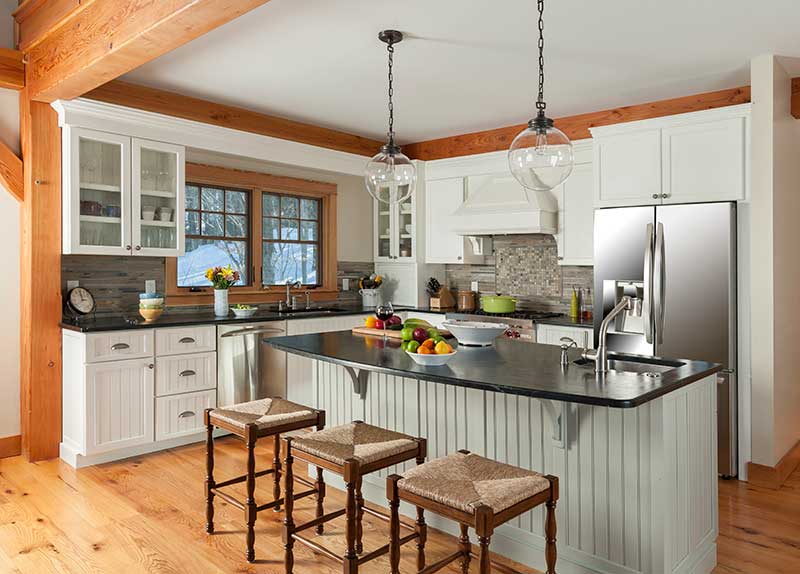
This timber frame kitchen is just the right size and setup. With an island bar that’s a great place to enjoy breakfast or a conversation with the cook in the kitchen. The classic look of the white cabinetry and black countertop is quite appealing too. In fact, this kitchen picture is one of our most viewed photos on our Houzz page.
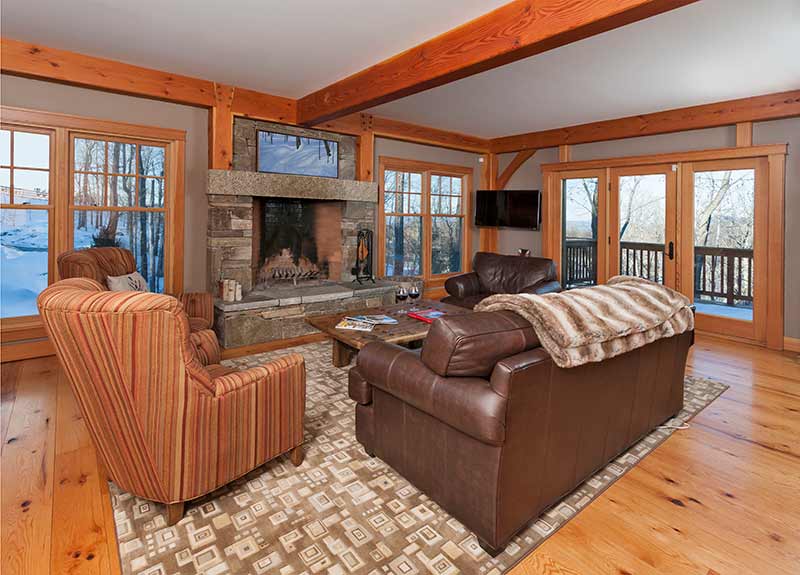
Above is an image of this cozy timber frame living room. The wood-burning fireplace is the perfect place to enjoy a cup of hot cocoa after a few runs on the slopes.
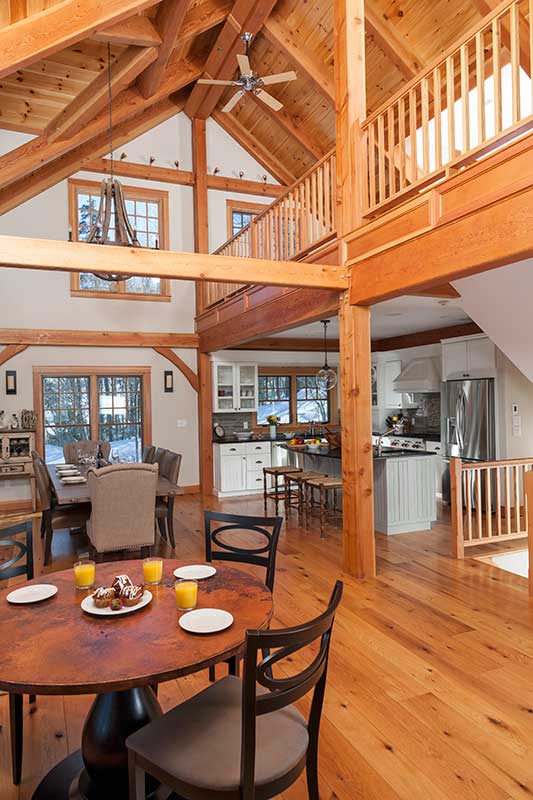
This sitting area serves as an additional informal sitting area great for overflow when entertaining guests for the holidays. It’s the perfect place to have breakfast with the family before a day of skiing.
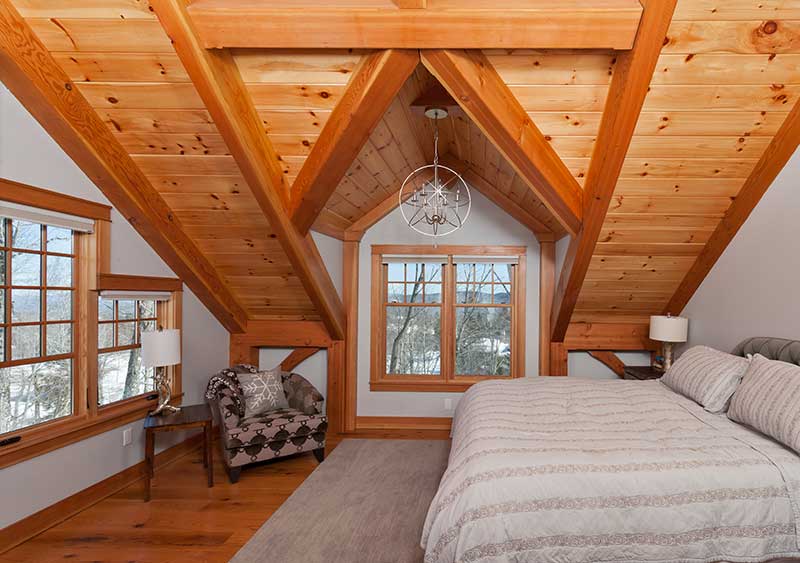
The Master bedroom area captures a great view of Stratton Mountain. The homeowners can really appreciate the beauty of slopeside living in Vermont.
This slopeside timber frame ski house has it all. Interested in building your own ski house? We would love to chat with you! Call us today at 800.636.0993.

