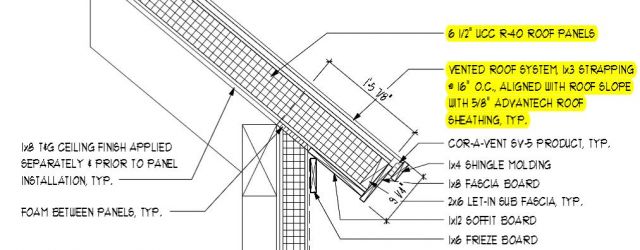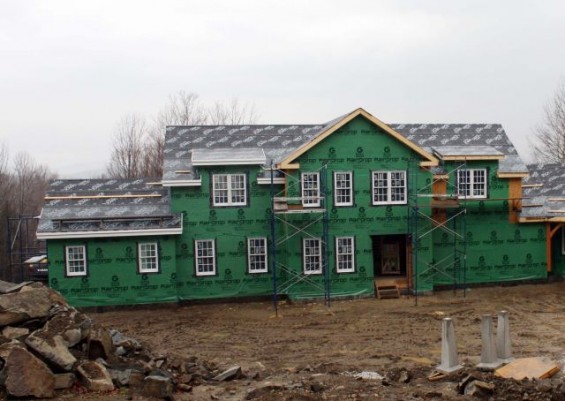At Davis Frame Co., we have learned through over 30 years of experience what works the best to ensure the long-lasting performance of your Structural Insulated wall & roof system. The key to best performance is ventilation, learn about best practices for Structural Insulated Panels Ventilation. No matter how well-constructed a home is, there will always be moisture in time attacking the exterior shell of the home. This article will review briefly some methods to help keep the moisture from damaging one of your biggest investments.
Structural Insulated Panels and Ventilation
Structural Insulated Panels differ from conventionally framed walls and roofs, as they are basically an insulated foam core, sandwiched between two layers of structural sheathing, usually 7/16” OSB. Because SIPs have no wood framing in their main structure, there is a minimal amount of heat loss. But this also means moisture can get behind the siding or roofing. Therefore, it’s important to provide a way for this moisture to dry out. The best way to do this is through ventilation.
Ventilation for Walls
For the wall assembly, one of the best methods to ventilate the exterior sheathing. You will want to create a gap between the siding and the sheathing. This gap can be achieved using a variety of materials. From a manufactured product such as Home Slicker to installing wood furring strips. Experience has also shown that one of the best materials to use for an underlayment over the sheathing is #15 or #30 felt paper. Felt paper has a proven track record and allows trapped moisture to evaporate away from the sheathing.

Ventilation for Roof
For the roof assembly, a similar approach is used. Wood furring strips/strapping is installed over the SIPs to create an air space. Next, a top layer of sheathing is installed over the strapping. Again, use felt paper directly over the SIPs. It’s added insurance that any moisture that gets to that level of the assembly will be trapped and then allowed to evaporate.

At Davis Frame Co., we are always looking for ways to promote the best building practices available to us. With SIP construction, we highly recommend the above methods to ensure that your timber frame and SIP home last for as long as possible. For more information on our design methods and material options, check out our website or call us (800.636.0993). We would love to hear from you!

