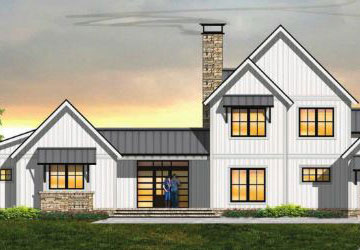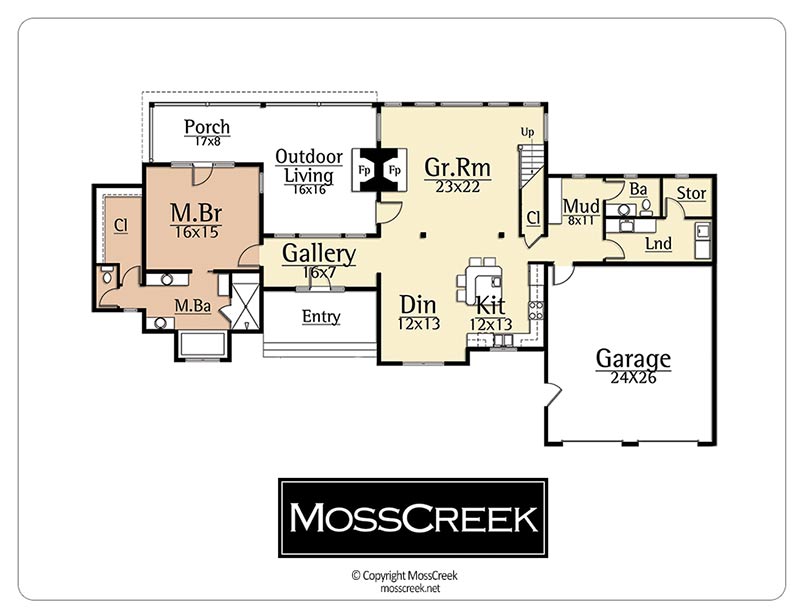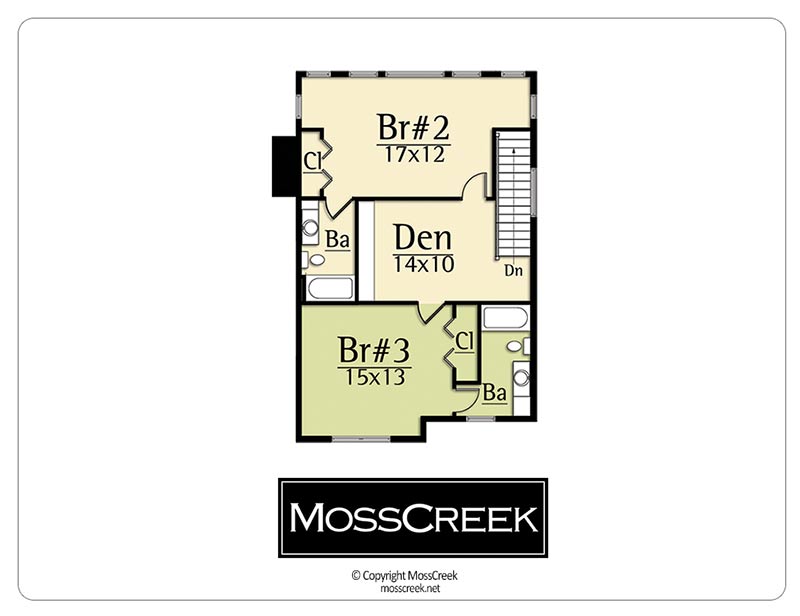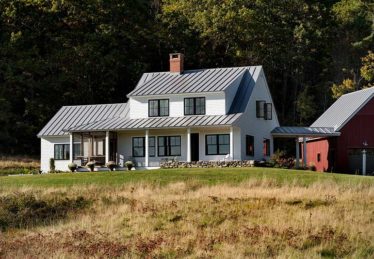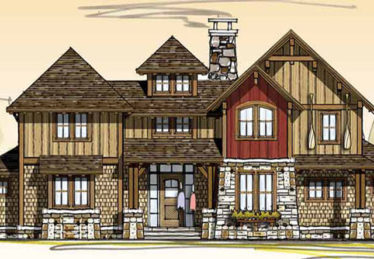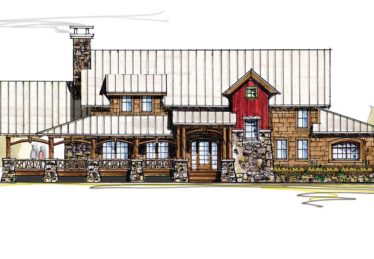SPECIFICATIONS
- Bedrooms: 3
- Bathrooms: 3.5
- Total Sq Ft: 2,751
- First Floor: 1,885
- Second Floor: 866
The Dulcimer’s humble origins began in the Appalachian mountains as a musical instrument to lift the spirits of the early Scotch-Irish mountain settlers. Today, the Dulcimer home design by MossCreek follows in its namesake’s footsteps, perfectly at home in any mountain or natural setting.
The Dulcimer features a glass entrance gallery, open plan living, large view glass in the Great Room, three generous master suites, and an upper-level Den. On the exterior, the Dulcimer features generous outdoor living with a fireplace. For quick getaways or long term living, the Dulcimer is ideally suited for living for just about any natural setting.

