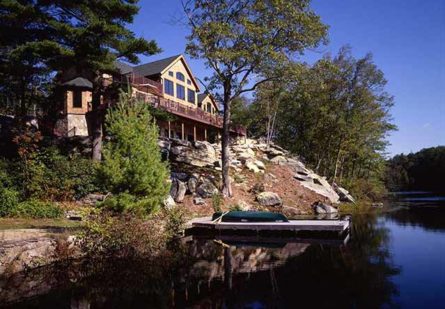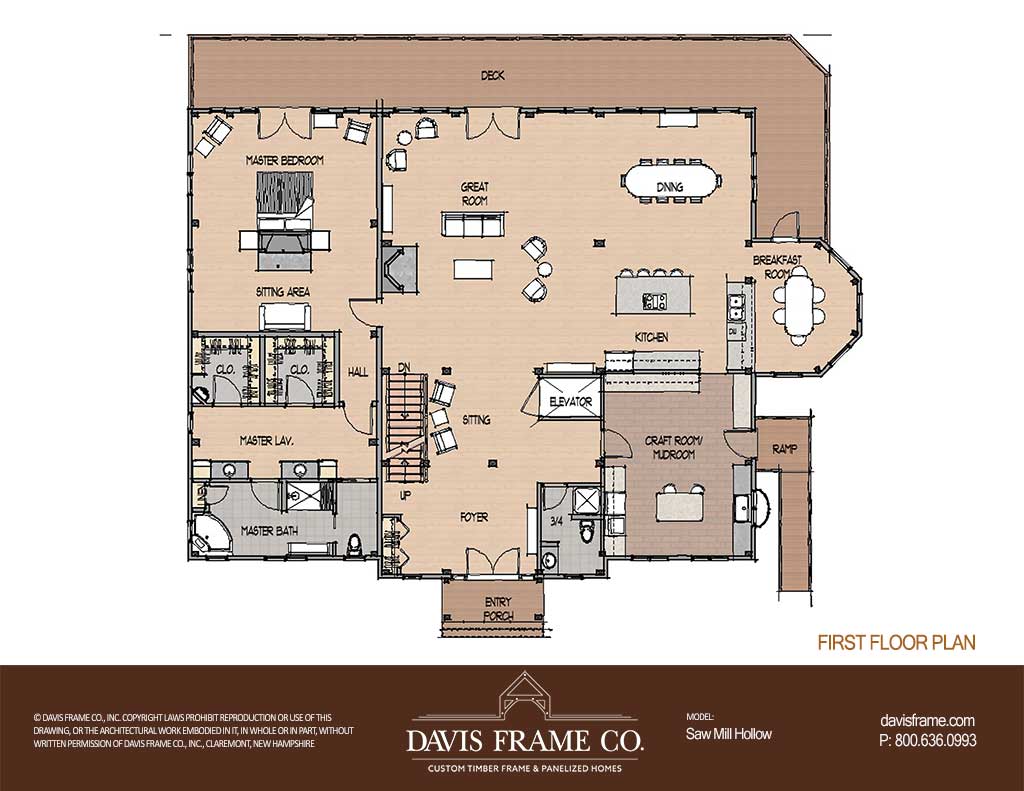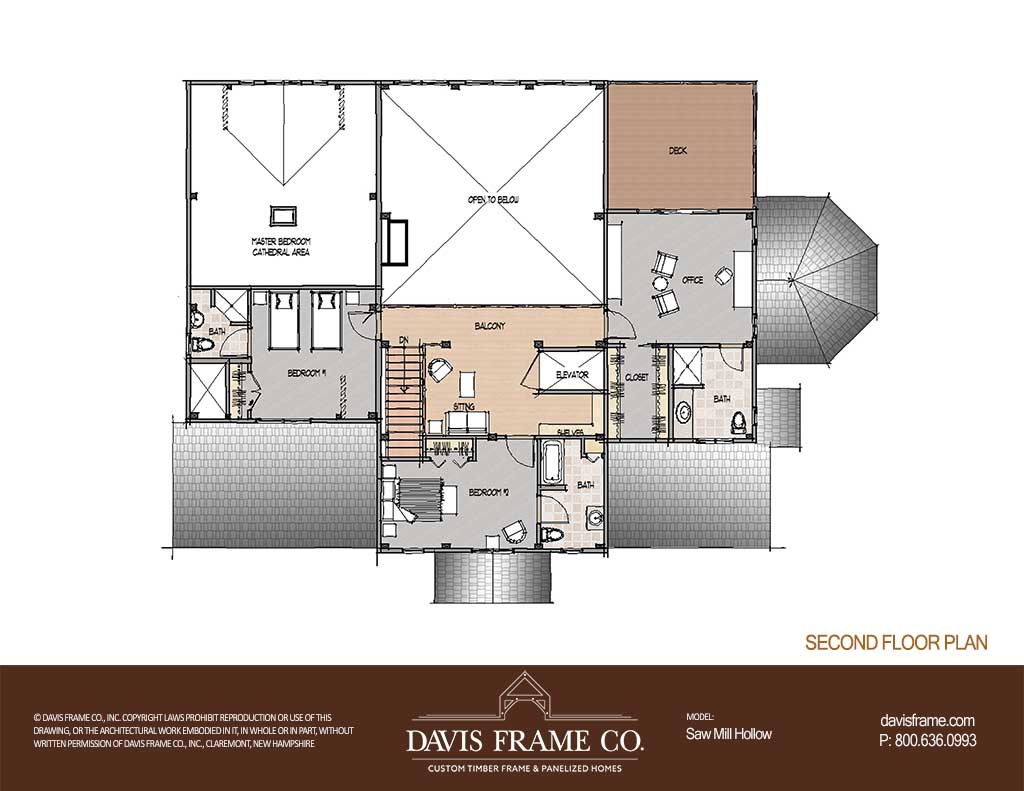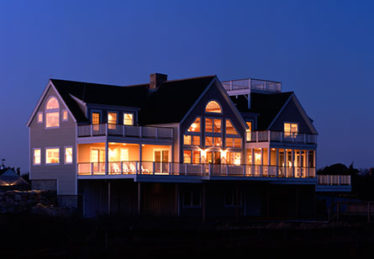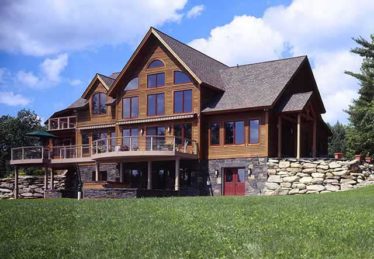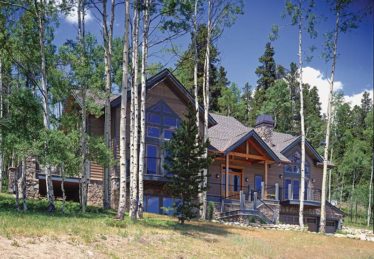SPECIFICATIONS
- Dimensions: 60′ x 48′
- Bedrooms: 3
- Bathrooms: 4.5
- Total Sq Ft: 4,312
- First Floor: 3,065
- Second Floor: 1,247
The natural color of the western red cedar shingles accentuates the beauty of this home and the property. The Saw Mill Hollow timber frame home is set on a rocky ledge overlooking a pond. With a deck wrapping around the back of the home, beautiful sunsets and quiet evenings can be enjoyed.
The main section of this custom post and beam home features four queen’s post bents, one king post bent, and dramatic hammer beam bents. The hammer beams enable an open floor plan with minimal interior support posts. With a floor to ceiling fireplace, gable dormers and French doors leading to the deck, the owners can enjoy the sounds of loons from their high-point vantage.

