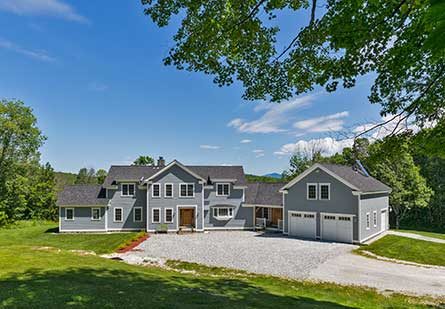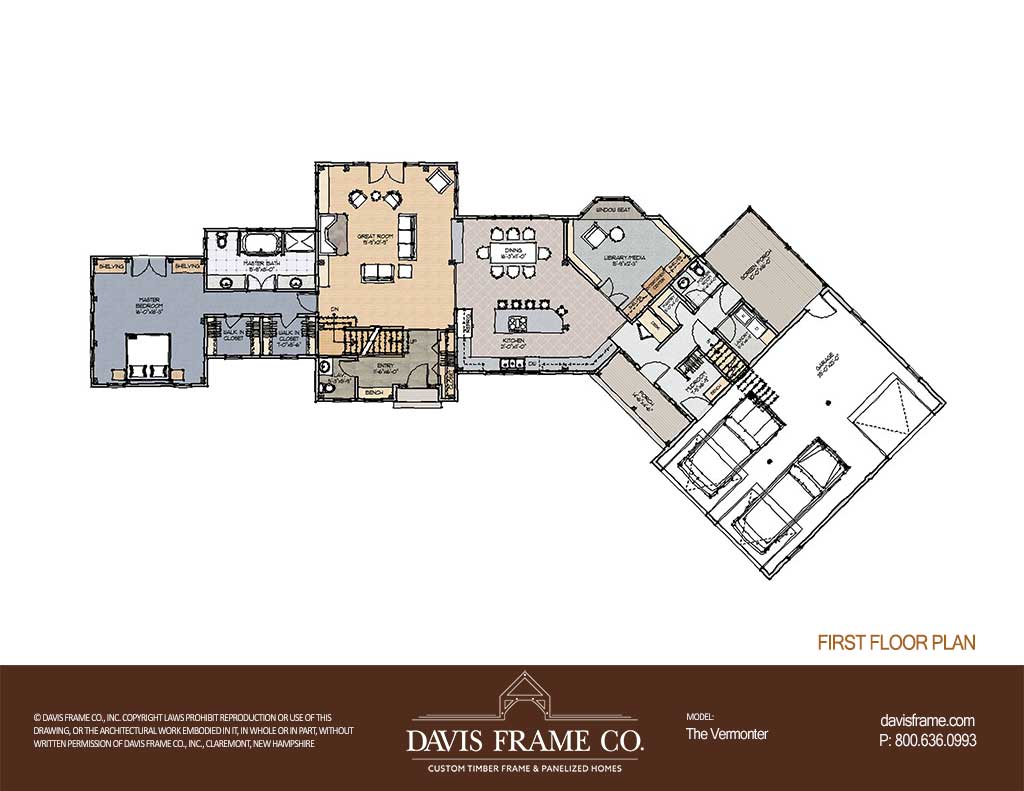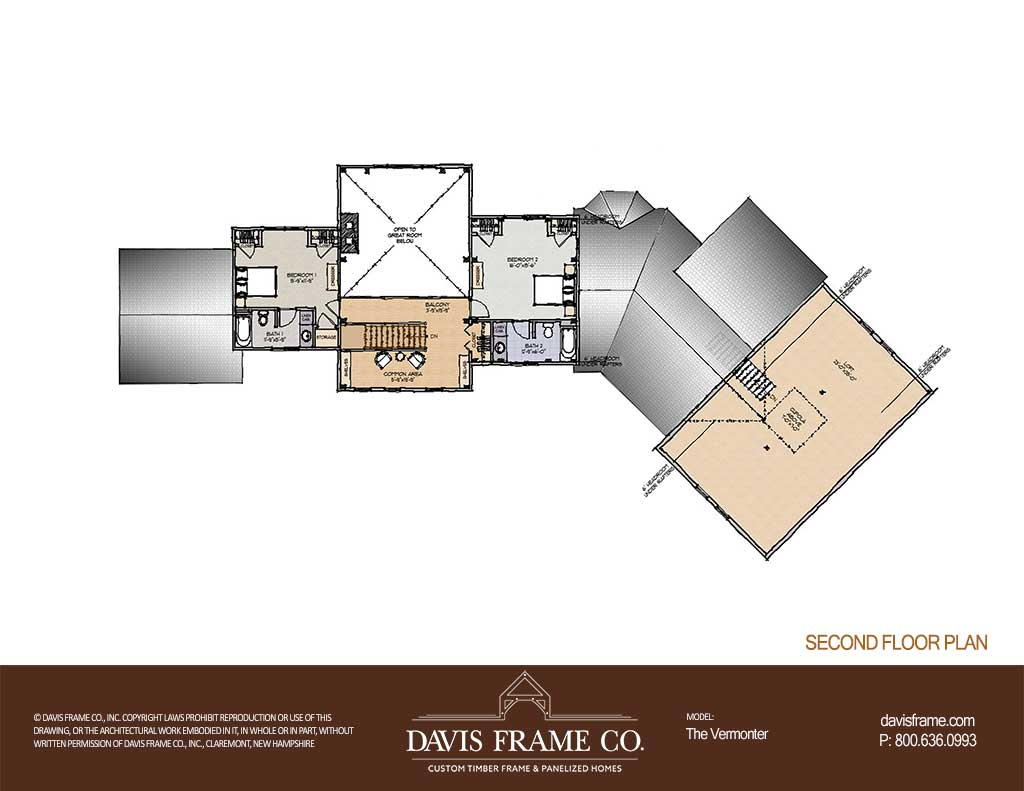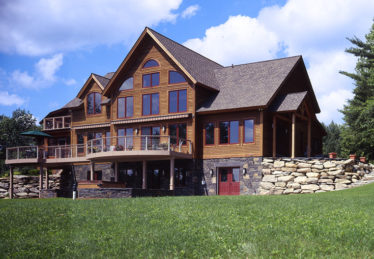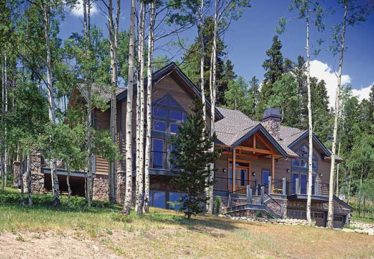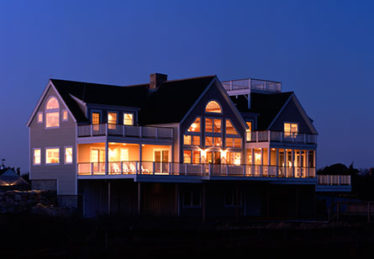SPECIFICATIONS
- Dimensions: 34′ x 82′, 18′ x 16′ connector and 24′ x 26′ garage
- Bedrooms: 3
- Bathrooms: 3.5
- Total Sq Ft: 3,864
- First Floor: 2,207
- Second Floor: 1,657
The Vermonter floor plan features a nice spacious floor plan allowing for easy entertaining.
The first floor plan offers a spacious layout with the great room, dining room and kitchen open to one another. The master bedroom suite is also located on the first floor.
The second floor plan features three additional bedrooms each with their own bathrooms.

