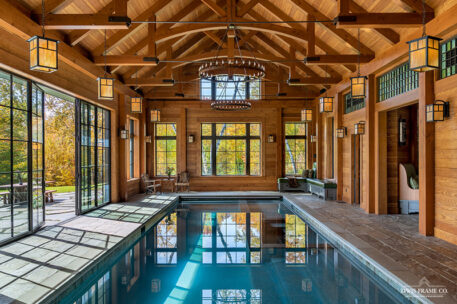The Vermont Natatorium sits atop the tallest point of the 152-acre property, allowing for stunning views of Mount Ascutney and the surrounding landscape. At 2,250 square feet, it is a large building for a pool house, but it combines the beautiful elegance of a modern timber frame home with cozy nooks that make it so much more than simply a place to take a dip. Housing a 40-by-14-foot pool, this gabled, timber frame building ties the entire property together. Clad in shingles that mimic the main house, the pool is surrounded by windows and a large bifold glass door system that makes it feel like you are swimming on top of the world. The north part of the building houses a kitchenette, bath, sauna, laundry, and an octagonal inglenook with built-in seating. The owner incorporated salvaged and locally fabricated fixtures into the design, creating a truly unique structure.
Designed by: Smith & Vansant Architects
Builder: O’Hara & Gercke
Photos Courtesy of: Rob Karosis Photography
VIEW OTHER PHOTO GALLERIES:






































