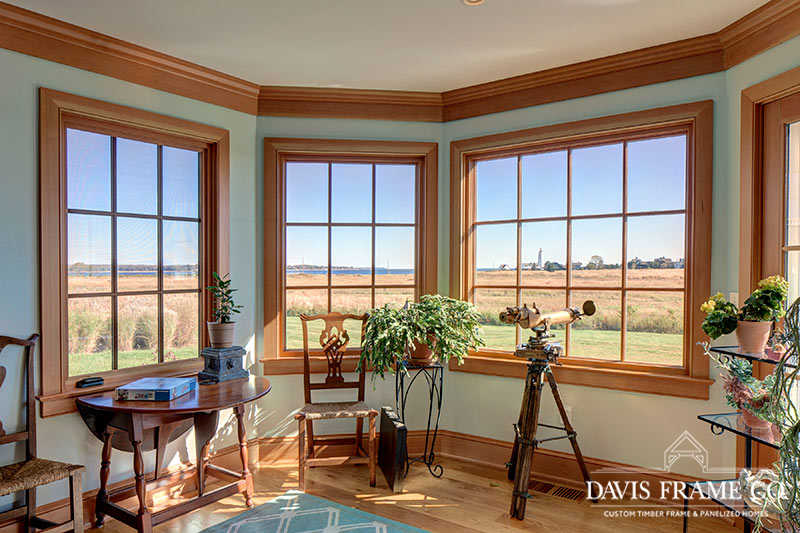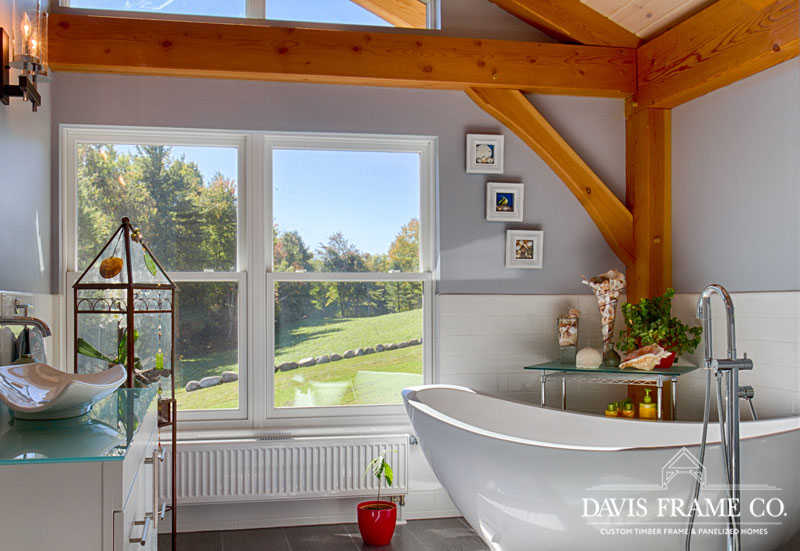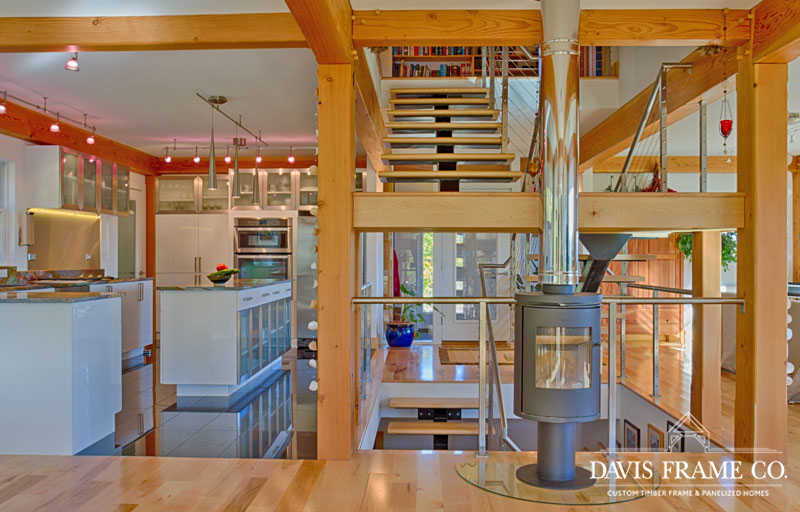Check out this latest blog post about home heating systems for your new timber frame home! There is a lot of planning that goes into building a new home! With rising heating costs, how you heat your home is an important decision, especially in places where winter is long and harsh.
Common heating systems include forced air and hydronic systems like baseboard radiators or radiant floor heat. All three of these systems can be run from boilers and furnaces fueled by most fuel choices. Heat pumps are growing in popularity, too, as are other systems, including cooling systems that incorporate air conditioning and fans.
FORCED AIR

Underneath the telescope, you can see the vent for the forced hot air. This is a great heating option that will also easily allow you to incorporate air conditioning as well.
Forced air systems require a furnace that burns fuel to produce hot air that is blown into the home through ducts and vents. Once the temperature drops below the setting on the thermostat, it burns more fuel to produce more hot air that mixes with the cooler air of the home, resulting in a pleasant ambient temperature.
Also, air conditioning can be combined easily with a forced air heating system, using the fan from that system. The fan blows the cooled air throughout the home in the ductwork and out through the registers. Because air conditioning systems use an external condensing unit that can make a low humming sound when in operation, the placement of this unit should be carefully considered from an aesthetic and noise perspective.
Forced hot air has two main benefits: the air temperature in the home can be changed dramatically in a short period of time; and an air conditioning system can be incorporated to make economic use of the heating system’s blower and distribution ductwork. However, dramatic and swift increases in the home temperature is not very efficient, meaning greater fuel consumption.
The second drawback is air quality in the home. Air is constantly being disturbed and dust and particulates in the ductwork must be filtered out, and filters and ductwork must be cleaned regularly. Forced hot air is one of the lowest initial first cost heating options.
HYDRONIC SYSTEMS
Hydronic systems include baseboard radiators or under-floor radiant systems that require a boiler to heat water. Both types of hydronic systems can be fueled with multiple fuel sources. The heated water is then transported to where it radiates the heat throughout the house. Below we outline a couple of different hydronic systems:
BASEBOARD HEAT

Baseboard heating is showcased above but with modern European-style radiators.
The most common method of transporting heat throughout the home is through baseboard radiators. Current baseboard radiators consist of a copper pipe with many closely spaced aluminum fins fitted over the tubing. Heat is transferred to these fins through conduction, and air passing through the fins carries the heat into the room through convection. Baseboard radiators are clean and quiet. The main drawback to this heating system is a slower response time than a forced air system when trying to heat the house suddenly. The second drawback is that if you decide to have air conditioning, then a separate system must be installed, including ductwork.
RADIANT HEAT

Radiant heating tubes showed above. This is becoming the most popular way to heat a home. The floors stay toasty and it’s an efficient way to heat a home!
Radiant floor heating systems deliver the heat from the boiler through flexible piping either directly under the floor system or embedded in the floor system. In the first instance the piping can be installed directly below the subfloor. It’s commonly fastened to its underside in a reflective aluminum sheet designed to radiate the heat upwards. Below that, the rest of the floor cavity is usually filled with fiberglass batt insulation to aid in directing the heat upwards. Another common method is to encapsulate the tubing in a lightweight gypsum concrete. This method is more thermally efficient, providing better thermal mass to retain and deliver the heat to the spaces. It has a higher initial cost and typically adds a few inches of depth and more weight to the floor system. This then needs to be accounted for in the detailed design of the structure.
Radiant systems are extremely comfortable. The heat is stratified so that if the thermostat, located approximately 5 feet (1.5 meters) above the floor, is set to 70°F (21°C), the temperature at the floor might be as much as four degrees warmer. The drawback is that if you want air conditioning, a separate system of ducts will have to be installed.
HEAT PUMPS

Shown above is a heat pump system. The white fans you see on the red portion of this house is the system.
Heat pumps can be ground source or air source. One type of air source heat pump that is used for cooling is a condensing unit that is placed outside of the home. It works by removing the heat from inside and expelling it outside. Ground source heat pumps work similarly, but they transfer the heat to and from the ground at a depth where the earth has a constant temperature. The benefits of ground source heat pumps are that they are highly efficient. They eliminate the need for fuel storage or supply on site. In addition, it also offers extremely low energy costs, and can work in both heating and cooling modes (also sometimes known as a mini-split systems).
Heat-pumps are growing in popularity. We believe that they will increasingly take the place of boilers and furnaces for residential heating and cooling applications. Due to increasing fuel costs, more homeowners are looking into this heating method. Heat pumps work best in places that do not have severe winters.
Interested in learning more about the different home heating systems and our timber frame homes and panelized homes? Call us today at 800.636.0993!

