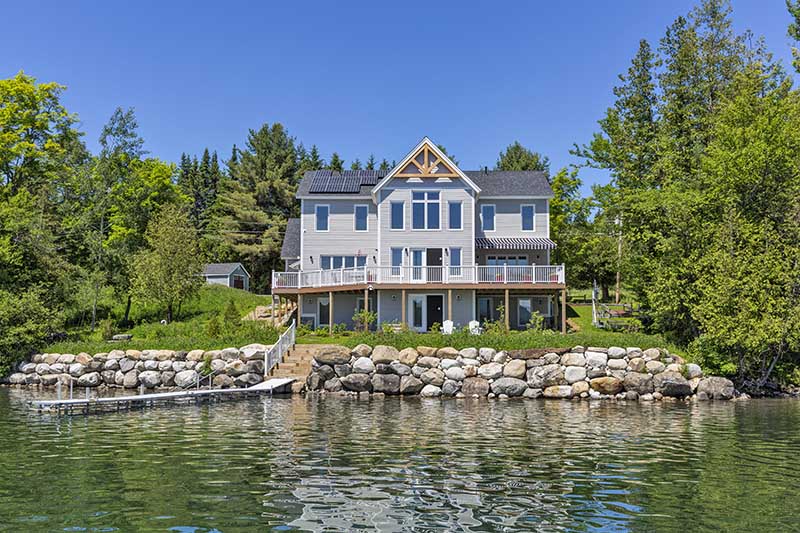Take a deep dive into lakefront timber frame living in Vermont! If you’ve spent any time on a lake, you know it tends to make time slow down while offering a sense of calm to your life, allowing you to enjoy the sweet moments of summer. After living through a pandemic for the past year and a half, most of us are rediscovering what makes us happy, as well as what helps to reduce the stress and noise in our lives. When faced with these shifts in our lives, lakeside living has become increasingly more appealing. And is becoming ever more popular among our clients as they consider building a new home.
Discover how a lake home (or any water) makes a great family retreat. It gives family members from near and far away to gather and enjoy boating, fishing, and all forms of water sports, creating memories that will last a lifetime. And this is just what we did with our clients living in the Northeast Kingdom of Vermont. We helped them design and craft a home where their grown children and their families can come together.
Lakefront Timber Frame Home in Vermont
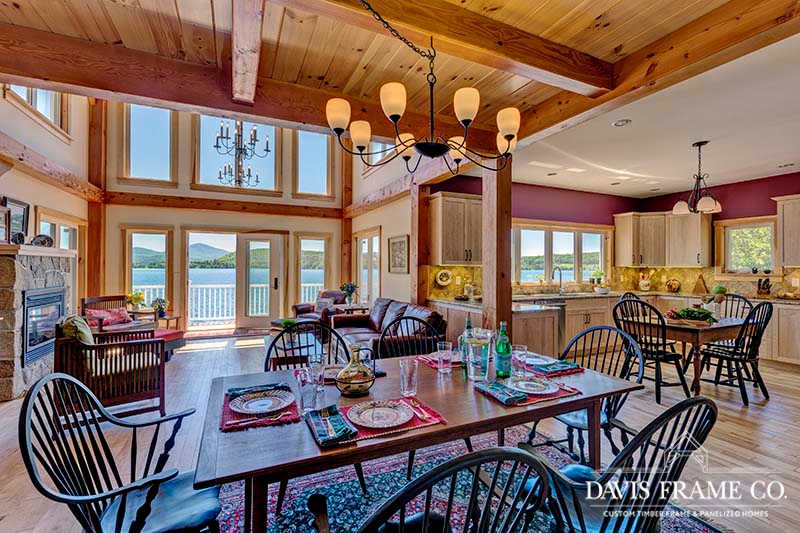
This beautiful custom home features a hybrid timber frame design, choosing timber framing for the center section only. The timber frame section includes the foyer, dining room, and great room. What an amazing open concept living space, perfect for entertaining family on the weekends. Building a hybrid timber frame home has become popular. It allows the homeowner to have a touch of wood in the main common areas while saving money on the other areas of the home by using conventional construction.
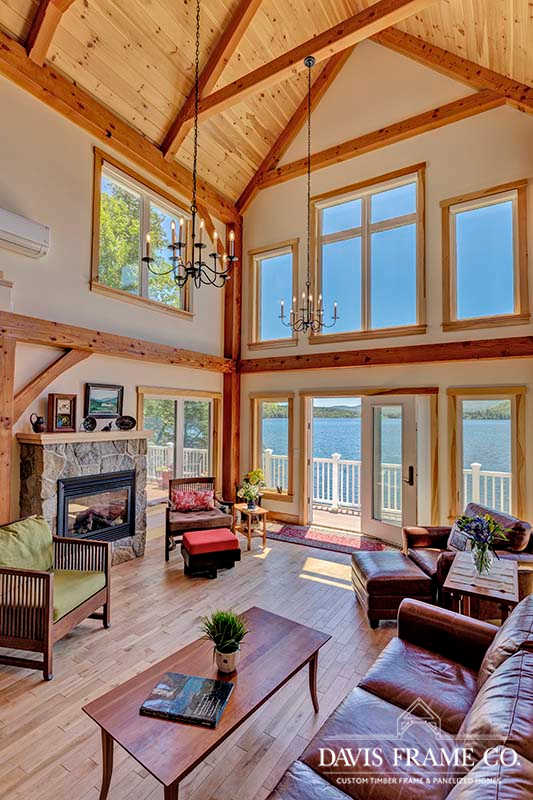
Here is a view of the gorgeous timber frame great room. It showcases exposed Douglas fir timbers along with pine tongue and groove decking. Its charming design is perfect for lakeside living. A wall of windows is also featured in this space to take advantage of the gorgeous lake views.
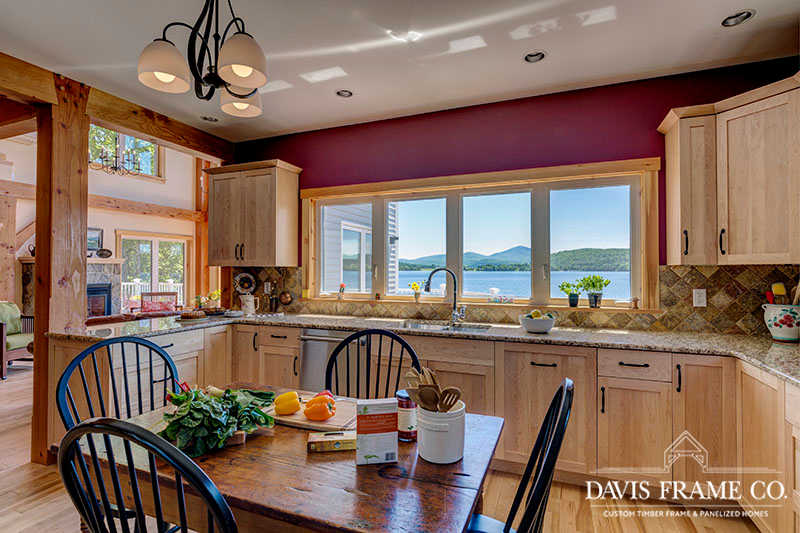
The wings of the home were built using our conventional panelized wall system. One wing is the master suite and the other wing on the first floor is the kitchen, pantry, laundry room, and mudroom. Shown above is the kitchen. It also takes advantage of the lakeside view through picture windows. It’s not such a bad place to be while cooking and preparing meals for guests!
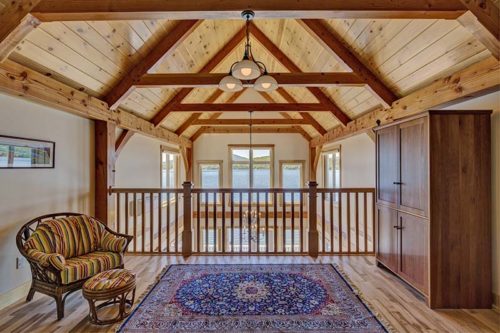
The second floor of this hybrid timber frame home features two guest bedrooms, a shared bathroom, two offices, and a loft space. The loft is a nice common area overlooking the beauty of the timber frame. It offers a spectacular view of the lake straight ahead!
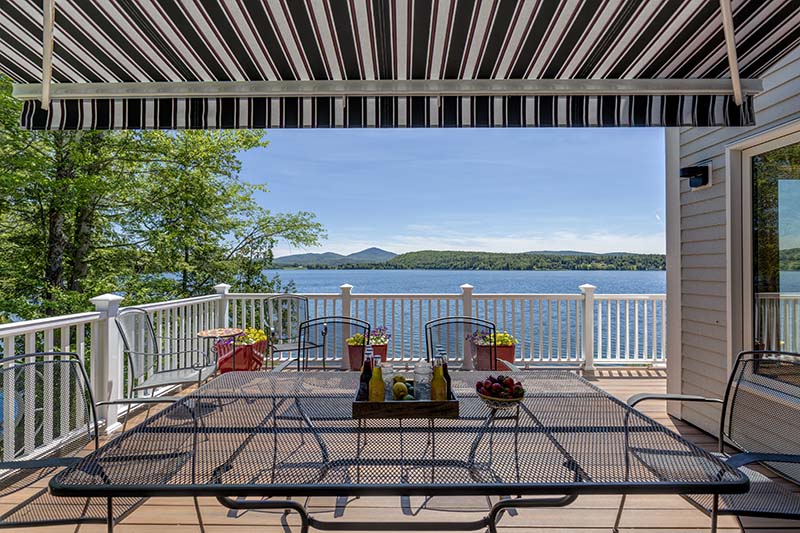
This spectacular wrap-around deck is located off the great room. Planning outdoor living space at the lake is just as important as planning the interior space. When at the lake, most of your time is spent outdoors enjoying the water and all that lakeside living offers. It’s important to address the design aspects of this space.
Visit our website to see more pictures of this beautiful lakeside hybrid timber frame home! To speak to someone about your ideas, please call 800.636.0993!

