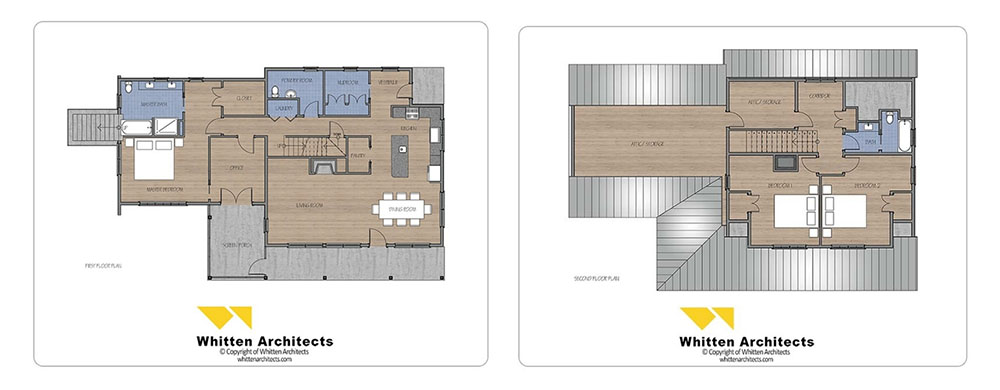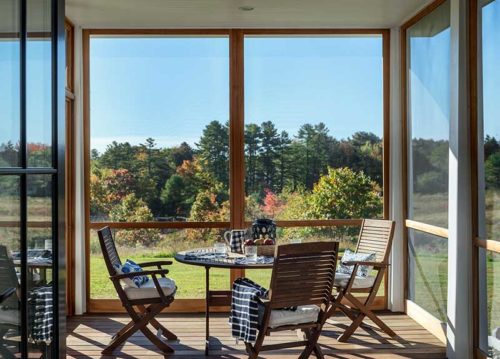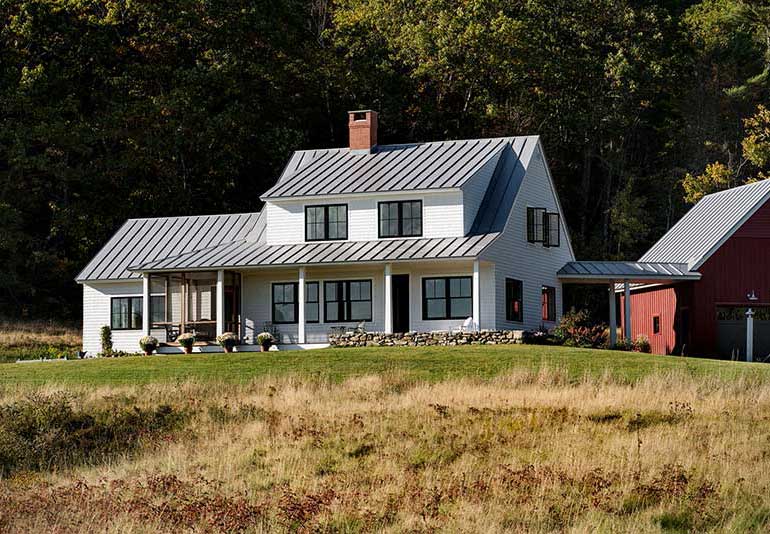The Dash Landing modern farmhouse, drawn by New England-based architect Whitten Architects, has become a very popular timber frame floor plan. Since we launched the model on our website last year, we’ve received dozens of inquiries for this gorgeous modern farmhouse floor plan. And the popularity is understandable – the design features square footage at just under 2,500 SF, not too big or too small. It also has simple lines, modernizing the usual farmhouse to crisp 2020 standards.
How can you build your own Dash Landing farmhouse? Davis Frame Company is working with Whitten Architects to offer the Dash Landing Farmhouse as a standard model option for our home packages. We can price the farmhouse a few different ways: panelized construction, hybrid timber frame construction, or as a full timber frame materials package. The beautiful New England-style barn is also an option to add to this farmhouse home package. Learn more about this gorgeous design and check out the floor plan below.
Dash Landing Farmhouse Floor Plans

The first floor features a nice functional entry and mudroom. Its perfect for snowy and muddy boots and plenty of room to hang coats and more. To one side of the mudroom is a powder room and laundry area. Placing the mudroom, laundry, and powder room together and off of the main floor plan is a great way to keep the working spaces of the home private. Beyond and ahead of the entry is a spacious kitchen equipped with an island and a walk-in pantry. Walk-in pantries are in high demand these days. They are ideal for non-perishable food and provide storage for miscellaneous kitchen items. The dining room flows openly off the kitchen, allowing for easy entertaining, and then continues into the living room.
The first floor also features a corridor separating the spacious master suite and office. Located off the office is a nice-sized screened-in porch. With the uptick in mosquitoes during the summer months, especially in New England, screened-in porches are the new must-have amenity for enjoying the outdoors, pest-free.
There are two good-sized bedrooms and a shared bathroom on the second floor. The bedrooms incorporate shed dormers on the exterior, expanding the interior living space and functionality of this 1.5 story design.
Dash Landing Photos

This collage of photos showcases a few first-floor highlights of the original Dash Landing’s first floor. The first picture is the mudroom/dog washing station, a nice touch for New England pet owners. The second photo shows the unique walk-in pantry and the corridor leading to the master bedroom wing. Then there’s the kitchen with its clean design with a modern flair. Last, the living room has a more traditional “country” style, similar to what you would find in an old New England farmhouse with a built-in bookcase and traditional recessed fireplace. What would you do with these spaces?

We have two Dash Landing projects coming up, one in Knox County, Maine, and one in Columbia County, New York. Interested in learning more about the Dash Landing farmhouse plan? Call us today at 800-636-0993!
Credits: Whitten Architects and Rob Karosis Photography

