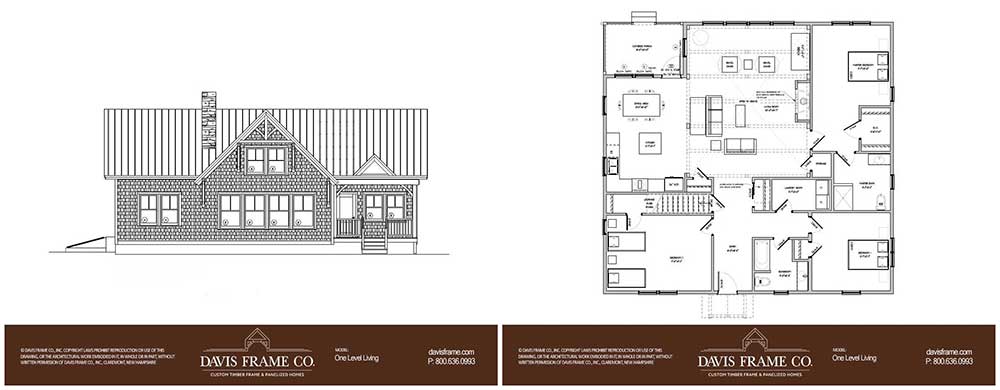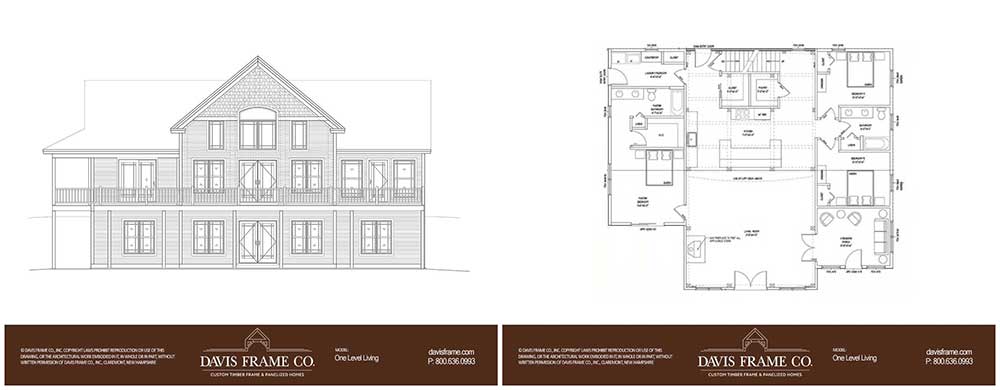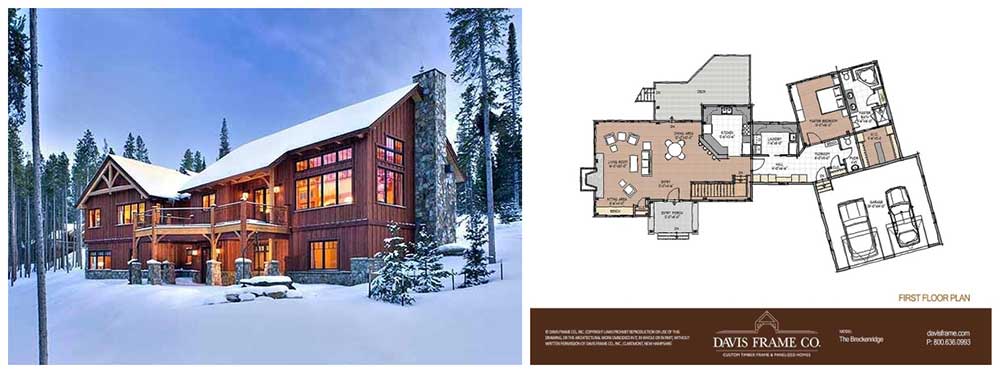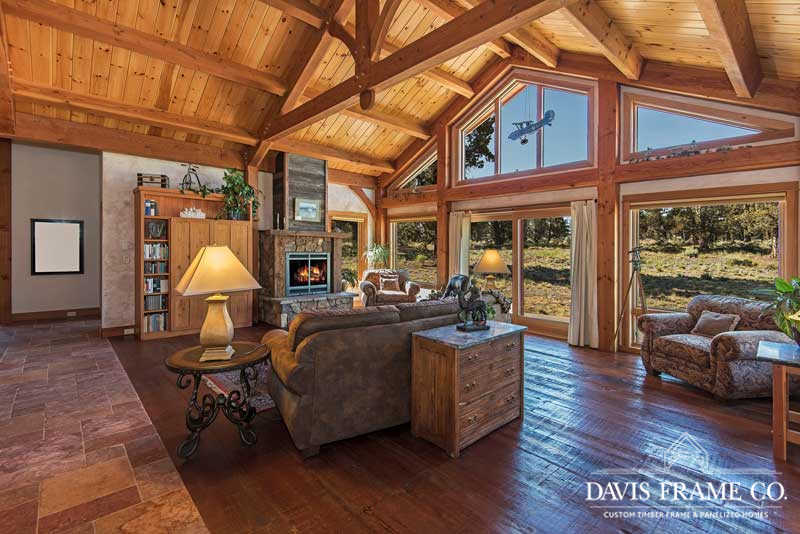Are you looking for one-level living? Over the years, we’ve designed and crafted over 1,000 homes, most of which are two-story structures, but we do have several great one-floor living floor plan options as well. As the trend towards simplified living on one floor grows, we are receiving more and more inquiries for these floor plans.
One Level Hybrid Timber Frame Lakeside Floor Plan

Check out this New Hampshire lakeside hybrid timber frame home! This new home was built last year in the Lakes Region of New Hampshire and the floor plan features a one-level, open concept living, with 2,000 square feet of living space. The great room, dining room, and kitchen flow into one another, perfect for entertaining family and friends at the lake. The layout also includes a spacious master bedroom suite off of the living room, and two guest bedrooms, a full bathroom, and a laundry area on the opposite side of the home. Our clients separated the guest bedrooms from the primary living space, allowing for privacy.
This simple one-level floor plan is perfect for empty nesters or a family who wants all the bedrooms on the same floor. This one-story home also has a lot of architectural character, making it an attractive alternative option to a traditional ranch-style home.
One Level Hybrid Timber Frame Lakeside Floor Plan

Here is another one-level lakeside hybrid timber frame home! The original version of this home was built on a lake in upstate New York. The primary living space is all on one level, and the plan accommodates an optional walkout basement.
Upon entering this hybrid timber frame home, there is a laundry and mudroom on one side, perfect for storing muddy boots and jackets. Straight ahead of the entry is a spacious kitchen. Also included to the right of the kitchen is a pantry, perfect for storing food and small kitchen appliances. Just beyond the kitchen is the large living room, which is spacious enough to include a dining area. This floor plan is all about maximizing the views of the lake, with especially gorgeous views from the living room.
To one side of the living room is the spacious master bedroom suite, with equally stunning views of the lake, and on the opposite side of the living room are two guest bedrooms and a shared bathroom. Overlooking the lake and just off the living room is 4-season porch.
One Level Mountainside Timber Frame Floor Plan

The Breckenridge timber frame floor plan is a great one-level floor plan for those looking to contain their daily living to one floor, but, as you can see, this timber frame plan also features a walkout basement, making it a great option for homeowners who want all their primary living space on one level, but also are looking for additional space for guests. The walkout basement has a separate entrance from the outside, which is perfect for those who want to give guests their own autonomy or for those with problems with stairs.
The main level floor plan has a 24’x 40′ footprint and 1,748 SF of wide-open living space. In addition, the great room, dining room, and kitchen open to one another. The large footprint for the primary living spaces is perfect for hosting gatherings. To the right of the main living space is a connector that hosts a mudroom, laundry room, and bathroom. On the opposite end of the house, just beyond the connector, is the spacious and very private master bedroom suite.
Interested in speaking to us about designing your own one-level living floor plan? Call us today at 800.636.0993!

